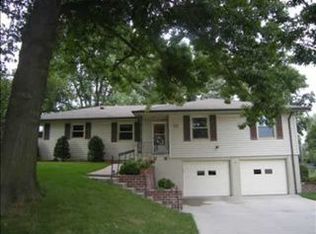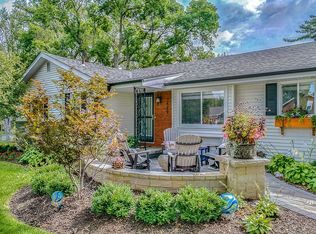Sold for $470,000
$470,000
11418 Hickory Rd, Omaha, NE 68144
4beds
2,313sqft
Single Family Residence
Built in 1960
0.52 Acres Lot
$472,200 Zestimate®
$203/sqft
$3,145 Estimated rent
Home value
$472,200
$434,000 - $515,000
$3,145/mo
Zestimate® history
Loading...
Owner options
Explore your selling options
What's special
Welcome to this beautiful home in sought-after Skylark Heights, perfectly situated on a sprawling ¾-acre lot! Enjoy your own backyard oasis featuring a sparkling pool surrounded by lush landscaping and a screened-in porch—ideal for relaxing or entertaining guests. Inside, you’ll find gorgeous wood floors, a spacious living room with views of the pool, and a cozy family room anchored by a charming fireplace. This inviting property offers the perfect blend of comfort, style, and outdoor enjoyment.
Zillow last checked: 8 hours ago
Listing updated: December 04, 2025 at 12:48pm
Listed by:
Katie Major 402-708-2355,
BHHS Ambassador Real Estate
Bought with:
Julie David, 20040789
Nebraska Realty
Source: GPRMLS,MLS#: 22531098
Facts & features
Interior
Bedrooms & bathrooms
- Bedrooms: 4
- Bathrooms: 3
- 3/4 bathrooms: 2
- 1/2 bathrooms: 1
- Main level bathrooms: 1
Primary bedroom
- Features: Wall/Wall Carpeting, Ceiling Fan(s)
- Level: Second
- Area: 224
- Dimensions: 16 x 14
Bedroom 2
- Features: Wood Floor, Window Covering, Ceiling Fan(s)
- Level: Second
- Area: 151.75
- Dimensions: 15.07 x 10.07
Bedroom 3
- Features: Wood Floor, Window Covering
- Level: Second
- Area: 121.22
- Dimensions: 11.02 x 11
Bedroom 4
- Features: Wall/Wall Carpeting, Window Covering, Egress Window
- Level: Lower (Above Grade)
- Area: 226.2
- Dimensions: 15.08 x 15
Primary bathroom
- Features: 3/4
Family room
- Features: Wall/Wall Carpeting, Window Covering, Fireplace, Egress Window
- Level: Lower (Above Grade)
- Area: 345.6
- Dimensions: 23.04 x 15
Kitchen
- Features: Dining Area, Luxury Vinyl Tile
- Level: Main
- Area: 154.7
- Dimensions: 17 x 9.1
Living room
- Features: Window Covering, Laminate Flooring
- Level: Main
- Area: 253.28
- Dimensions: 18.04 x 14.04
Basement
- Area: 695
Heating
- Natural Gas, Forced Air
Cooling
- Central Air
Appliances
- Included: Refrigerator, Washer, Dishwasher, Dryer, Disposal, Microwave, Double Oven, Cooktop
- Laundry: Window Covering, Egress Window, Luxury Vinyl Plank
Features
- Ceiling Fan(s)
- Flooring: Wood, Vinyl, Carpet, Laminate, Luxury Vinyl, Tile
- Windows: Window Coverings, Egress Window, LL Daylight Windows
- Basement: Daylight,Egress,Unfinished
- Number of fireplaces: 1
- Fireplace features: Family Room, Direct-Vent Gas Fire
Interior area
- Total structure area: 2,313
- Total interior livable area: 2,313 sqft
- Finished area above ground: 2,313
- Finished area below ground: 0
Property
Parking
- Total spaces: 2
- Parking features: Heated Garage, Attached, Garage Door Opener
- Attached garage spaces: 2
Features
- Levels: Multi/Split
- Patio & porch: Porch, Covered Deck
- Exterior features: Sprinkler System
- Has private pool: Yes
- Pool features: In Ground
- Fencing: Wood,Full
Lot
- Size: 0.52 Acres
- Dimensions: 68.53 x 36.47 x 172.65 x 184.45
- Features: Over 1/2 up to 1 Acre, City Lot
Details
- Additional structures: Shed(s)
- Parcel number: 2223260000
Construction
Type & style
- Home type: SingleFamily
- Property subtype: Single Family Residence
Materials
- Steel Siding, Wood Siding, Brick/Other
- Foundation: Block
- Roof: Composition
Condition
- Not New and NOT a Model
- New construction: No
- Year built: 1960
Utilities & green energy
- Sewer: Public Sewer
- Water: Public
- Utilities for property: Electricity Available, Natural Gas Available, Water Available, Sewer Available
Community & neighborhood
Location
- Region: Omaha
- Subdivision: Skylark Heights
Other
Other facts
- Listing terms: VA Loan,FHA,Conventional,Cash
- Ownership: Fee Simple
Price history
| Date | Event | Price |
|---|---|---|
| 12/1/2025 | Sold | $470,000-5.1%$203/sqft |
Source: | ||
| 11/5/2025 | Pending sale | $495,000$214/sqft |
Source: | ||
| 10/29/2025 | Listed for sale | $495,000+122%$214/sqft |
Source: | ||
| 6/18/2010 | Sold | $223,000$96/sqft |
Source: Public Record Report a problem | ||
Public tax history
| Year | Property taxes | Tax assessment |
|---|---|---|
| 2025 | -- | $409,500 |
| 2024 | $6,770 -10.8% | $409,500 +13.8% |
| 2023 | $7,589 +25.1% | $359,700 +26.6% |
Find assessor info on the county website
Neighborhood: Skylark-Cryer
Nearby schools
GreatSchools rating
- 7/10Crestridge Magnet CenterGrades: PK-5Distance: 0.6 mi
- 3/10Beveridge Magnet Middle SchoolGrades: 6-8Distance: 0.5 mi
- 2/10Burke High SchoolGrades: 9-12Distance: 1.4 mi
Schools provided by the listing agent
- Elementary: Crestridge
- Middle: Beveridge
- High: Burke
- District: Omaha
Source: GPRMLS. This data may not be complete. We recommend contacting the local school district to confirm school assignments for this home.
Get pre-qualified for a loan
At Zillow Home Loans, we can pre-qualify you in as little as 5 minutes with no impact to your credit score.An equal housing lender. NMLS #10287.
Sell with ease on Zillow
Get a Zillow Showcase℠ listing at no additional cost and you could sell for —faster.
$472,200
2% more+$9,444
With Zillow Showcase(estimated)$481,644

