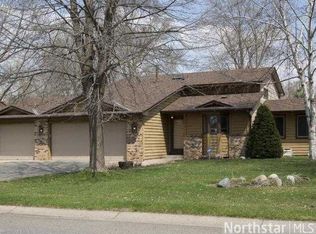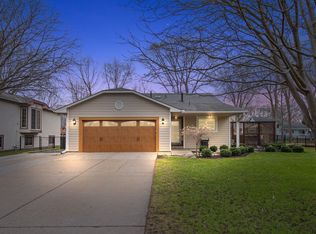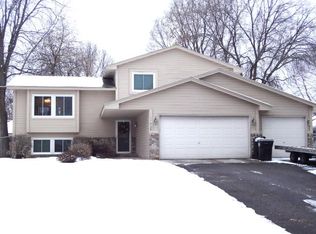Closed
$407,000
11418 Quebec Ave N, Champlin, MN 55316
3beds
2,061sqft
Single Family Residence
Built in 1988
10,018.8 Square Feet Lot
$405,500 Zestimate®
$197/sqft
$2,410 Estimated rent
Home value
$405,500
$377,000 - $438,000
$2,410/mo
Zestimate® history
Loading...
Owner options
Explore your selling options
What's special
This 3-bedroom, 2-bathroom home features an open layout with plenty of natural light throughout. The updated kitchen offers beautiful cabinets along with granite countertops that connects seamlessly to the dining area, which has a walkout to the deck. Hardwood floors are found in select areas, adding warmth and character. The lower level includes a spacious family room and a dedicated craft room, providing flexible space for hobbies or storage. A walkout basement leads to the fenced-in backyard, complete with a storage shed for added convenience. The large deck is perfect for outdoor gatherings and overlooks the private yard. Located in a great neighborhood and fantastic school district, this home combines comfort, functionality, and extra storage with a welcoming layout.
Zillow last checked: 8 hours ago
Listing updated: October 17, 2025 at 07:15am
Listed by:
Robert Kieffer 763-568-5737,
RE/MAX Results
Bought with:
Mark G. Lentsch
Lentsch Company
Source: NorthstarMLS as distributed by MLS GRID,MLS#: 6782079
Facts & features
Interior
Bedrooms & bathrooms
- Bedrooms: 3
- Bathrooms: 2
- Full bathrooms: 1
- 3/4 bathrooms: 1
Bedroom 1
- Level: Upper
- Area: 182 Square Feet
- Dimensions: 14x13
Bedroom 2
- Level: Upper
- Area: 154 Square Feet
- Dimensions: 14x11
Bedroom 3
- Level: Lower
- Area: 108 Square Feet
- Dimensions: 12x9
Deck
- Area: 480 Square Feet
- Dimensions: 30x16
Dining room
- Level: Main
- Area: 110 Square Feet
- Dimensions: 10x11
Family room
- Level: Lower
- Area: 228 Square Feet
- Dimensions: 19x12
Kitchen
- Level: Main
- Area: 130 Square Feet
- Dimensions: 13x10
Living room
- Level: Main
- Area: 156 Square Feet
- Dimensions: 12x13
Other
- Level: Basement
- Area: 168 Square Feet
- Dimensions: 14x12
Heating
- Forced Air
Cooling
- Central Air
Appliances
- Included: Dishwasher, Disposal, Dryer, Gas Water Heater, Microwave, Range, Refrigerator, Washer
Features
- Basement: Block,Drain Tiled,Storage Space,Walk-Out Access
- Has fireplace: No
Interior area
- Total structure area: 2,061
- Total interior livable area: 2,061 sqft
- Finished area above ground: 1,261
- Finished area below ground: 719
Property
Parking
- Total spaces: 3
- Parking features: Attached, Garage, Garage Door Opener, Heated Garage, Storage
- Attached garage spaces: 3
- Has uncovered spaces: Yes
- Details: Garage Dimensions (32x24)
Accessibility
- Accessibility features: None
Features
- Levels: Four or More Level Split
- Patio & porch: Deck
- Pool features: None
- Fencing: Chain Link
Lot
- Size: 10,018 sqft
- Dimensions: 0.230
Details
- Additional structures: Storage Shed
- Foundation area: 800
- Parcel number: 3212021230074
- Zoning description: Residential-Single Family
Construction
Type & style
- Home type: SingleFamily
- Property subtype: Single Family Residence
Materials
- Cedar, Fiber Cement, Block
- Roof: Age 8 Years or Less
Condition
- Age of Property: 37
- New construction: No
- Year built: 1988
Utilities & green energy
- Electric: Circuit Breakers
- Gas: Natural Gas
- Sewer: City Sewer/Connected
- Water: City Water/Connected
Community & neighborhood
Location
- Region: Champlin
- Subdivision: Champlin Estates
HOA & financial
HOA
- Has HOA: No
Price history
| Date | Event | Price |
|---|---|---|
| 10/15/2025 | Sold | $407,000+4.6%$197/sqft |
Source: | ||
| 9/7/2025 | Pending sale | $389,000$189/sqft |
Source: | ||
| 9/5/2025 | Listed for sale | $389,000$189/sqft |
Source: | ||
Public tax history
| Year | Property taxes | Tax assessment |
|---|---|---|
| 2025 | $4,233 +5.8% | $353,400 -3.2% |
| 2024 | $4,000 +6.7% | $365,000 +3.3% |
| 2023 | $3,749 +11.3% | $353,500 +4.9% |
Find assessor info on the county website
Neighborhood: 55316
Nearby schools
GreatSchools rating
- 8/10Oxbow Creek Elementary SchoolGrades: K-5Distance: 0.9 mi
- 7/10Jackson Middle SchoolGrades: 6-8Distance: 1.4 mi
- 7/10Champlin Park Senior High SchoolGrades: 9-12Distance: 1.3 mi
Get a cash offer in 3 minutes
Find out how much your home could sell for in as little as 3 minutes with a no-obligation cash offer.
Estimated market value
$405,500
Get a cash offer in 3 minutes
Find out how much your home could sell for in as little as 3 minutes with a no-obligation cash offer.
Estimated market value
$405,500


