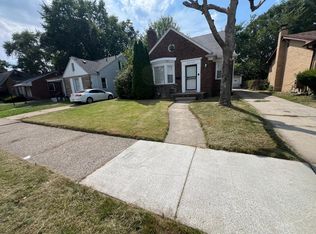Fall in love with this beautifully renovated ranch home (2025) on a corner lot, packed with modern updates and move-in ready. Upgrades include a brand-new HVAC system with interior ductwork, new electrical panel, updated lighting throughout, stainless steel appliances, solid-surface countertops, a new front entry system, freshly painted exterior and interior, central air, and an active ADT security system. Enjoy a private, designated backyard seating and entertainment area—perfect for relaxing or hosting. While there’s no garage, you’ll have the convenience of a designated parking pad. You're conveniently a mile from I-75 and close to historical Russell Woods. Bonus: the home sits right next to a newly built property, adding to the neighborhood demand, It doesn't get much better than this at this price! Home is under surveillance and minimum 13 month lease.
House for rent
$1,200/mo
11418 Yosemite St, Detroit, MI 48204
3beds
952sqft
Price may not include required fees and charges.
Singlefamily
Available now
-- Pets
Central air
-- Laundry
Other parking
Forced air, natural gas
What's special
Modern updatesDesignated parking padCorner lotBrand-new hvac systemNew electrical panelSolid-surface countertopsAdt security system
- 23 hours
- on Zillow |
- -- |
- -- |
The rental or lease of this property must comply with the City of Detroit ordinance regulating the use of criminal background checks as part of the tenant screening process to provide citizens with criminal backgrounds a fair opportunity. For additional information, please contact the City of Detroit Office of Civil Rights, Inclusion and Opportunity.
Travel times
Looking to buy when your lease ends?
Consider a first-time homebuyer savings account designed to grow your down payment with up to a 6% match & 4.15% APY.
Facts & features
Interior
Bedrooms & bathrooms
- Bedrooms: 3
- Bathrooms: 1
- Full bathrooms: 1
Heating
- Forced Air, Natural Gas
Cooling
- Central Air
Interior area
- Total interior livable area: 952 sqft
Property
Parking
- Parking features: Other
- Details: Contact manager
Features
- Exterior features: Architecture Style: Ranch Rambler, Heating system: Forced Air, Heating system: Natural Gas
Details
- Parcel number: 14012880
Construction
Type & style
- Home type: SingleFamily
- Architectural style: RanchRambler
- Property subtype: SingleFamily
Condition
- Year built: 1962
Community & HOA
Location
- Region: Detroit
Financial & listing details
- Lease term: Contact For Details
Price history
| Date | Event | Price |
|---|---|---|
| 8/15/2025 | Listed for rent | $1,200$1/sqft |
Source: Zillow Rentals | ||
| 3/17/2025 | Sold | $60,000-7.7%$63/sqft |
Source: | ||
| 3/4/2025 | Pending sale | $65,000$68/sqft |
Source: | ||
| 2/15/2025 | Listed for sale | $65,000$68/sqft |
Source: | ||
![[object Object]](https://photos.zillowstatic.com/fp/9ec638b68b414a7c8e0cbdb74939619b-p_i.jpg)
