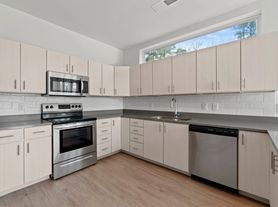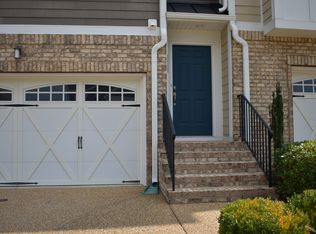Move in Ready Immediately !!END UNIT Beautiful townhouse in highly desirable community in Glen Allen ( Sadler Crossing) .This spacious home offers 3 bedrooms , 3.5 bathrooms, 2,756 sq ft, and a 2 car garage. The 1st floor offers an enormous rec room with endless options-- a gym, a theater room, a rec room, or an in-law suite (ensuite full bath). The 2nd floor features an incredibly open layout with a gorgeous kitchen (granite counters, tile backsplash, gas cooking, recessed lights, oversized island w/barstool seating), a huge family room (gas fireplace and access to balcony), a formal dining room (hardwood floors, crown molding), a living room (office space), and a convenient powder room. On the 3rd floor you'll find all 3 bedrooms to include an amazing primary suite with a walk-in closet and an ensuite bath. Community Offers a Sidewalks throughout the neighborhood give the community great walkability. Close to interstates, highways, Short Pump. Trash pickup/Washer/Dryer/HOA Fees Included in Rent . Tenants Pay for Gas/Water/Electricity/Internet. Pets Allowed.You won't be disappointed with the value this home brings you. It won't last long!
Townhouse for rent
$3,000/mo
11419 Hayloft Ln #1, Glen Allen, VA 23060
3beds
2,756sqft
Price may not include required fees and charges.
Townhouse
Available now
Cats, dogs OK
Central air
In unit laundry
1 Parking space parking
-- Heating
What's special
Office spaceGas fireplaceEnormous rec roomHuge family roomGranite countersEnd unitGorgeous kitchen
- 1 day
- on Zillow |
- -- |
- -- |
Travel times
Facts & features
Interior
Bedrooms & bathrooms
- Bedrooms: 3
- Bathrooms: 4
- Full bathrooms: 3
- 1/2 bathrooms: 1
Cooling
- Central Air
Appliances
- Included: Dishwasher, Dryer, Microwave, Washer
- Laundry: In Unit
Features
- Storage, Walk In Closet, Walk-In Closet(s)
- Flooring: Carpet, Hardwood, Tile
Interior area
- Total interior livable area: 2,756 sqft
Property
Parking
- Total spaces: 1
- Details: Contact manager
Features
- Exterior features: , Balcony, Electricity not included in rent, Fresh paint, Gas not included in rent, Internet not included in rent, Unfurnished, Upgraded Cabinets, Walk In Closet, Water not included in rent
- Fencing: Fenced Yard
Construction
Type & style
- Home type: Townhouse
- Property subtype: Townhouse
Condition
- Year built: 2017
Building
Management
- Pets allowed: Yes
Community & HOA
Location
- Region: Glen Allen
Financial & listing details
- Lease term: 1 Year
Price history
| Date | Event | Price |
|---|---|---|
| 10/2/2025 | Listed for rent | $3,000+3.4%$1/sqft |
Source: Zillow Rentals | ||
| 1/17/2025 | Listing removed | $2,900$1/sqft |
Source: Zillow Rentals | ||
| 12/18/2024 | Listed for rent | $2,900$1/sqft |
Source: Zillow Rentals | ||
| 5/15/2024 | Listing removed | -- |
Source: Zillow Rentals | ||
| 4/21/2024 | Listed for rent | $2,900$1/sqft |
Source: Zillow Rentals | ||

