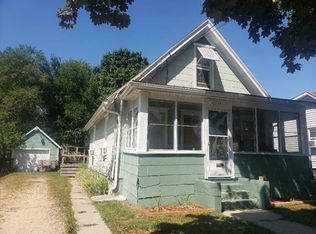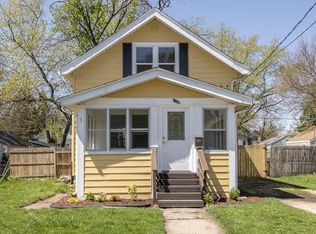Closed
$157,300
1142 10th Street, Beloit, WI 53511
3beds
1,302sqft
Single Family Residence
Built in 1907
5,662.8 Square Feet Lot
$166,500 Zestimate®
$121/sqft
$1,757 Estimated rent
Home value
$166,500
$147,000 - $190,000
$1,757/mo
Zestimate® history
Loading...
Owner options
Explore your selling options
What's special
Welcome home! This spacious home has been freshly painted and has many new updates, including a furnace, appliances, gutters, bathroom, newer roof on house and garage, and more. Bright and sunny throughout, you will be sure to enjoy the character and room to roam. There is even a flex room on the first floor that would make a great playroom or office. Enjoy your cup of coffee on the covered front porch. The backyard is an open palette waiting for you to give it your own touch. There is also an awesome deck for relaxing and entertaining. The oversized garage and basement provide plenty of room for storage. Close to schools, shopping, and everything you need. Come take a look!
Zillow last checked: 8 hours ago
Listing updated: October 01, 2024 at 08:10pm
Listed by:
Shelly Cronin 608-449-3355,
Century 21 Affiliated
Bought with:
Scwmls Non-Member
Source: WIREX MLS,MLS#: 1977000 Originating MLS: South Central Wisconsin MLS
Originating MLS: South Central Wisconsin MLS
Facts & features
Interior
Bedrooms & bathrooms
- Bedrooms: 3
- Bathrooms: 1
- Full bathrooms: 1
Primary bedroom
- Level: Upper
- Area: 140
- Dimensions: 10 x 14
Bedroom 2
- Level: Upper
- Area: 120
- Dimensions: 10 x 12
Bedroom 3
- Level: Upper
- Area: 120
- Dimensions: 10 x 12
Bathroom
- Features: At least 1 Tub, No Master Bedroom Bath
Dining room
- Level: Main
- Area: 130
- Dimensions: 10 x 13
Kitchen
- Level: Main
- Area: 120
- Dimensions: 10 x 12
Living room
- Level: Main
- Area: 156
- Dimensions: 12 x 13
Office
- Level: Main
- Area: 80
- Dimensions: 10 x 8
Heating
- Natural Gas, Forced Air
Cooling
- Central Air
Appliances
- Included: Range/Oven, Refrigerator
Features
- Flooring: Wood or Sim.Wood Floors
- Basement: Full
Interior area
- Total structure area: 1,302
- Total interior livable area: 1,302 sqft
- Finished area above ground: 1,302
- Finished area below ground: 0
Property
Parking
- Total spaces: 1
- Parking features: 1 Car, Detached
- Garage spaces: 1
Features
- Levels: Two
- Stories: 2
- Patio & porch: Deck
Lot
- Size: 5,662 sqft
- Features: Sidewalks
Details
- Parcel number: 20612650180
- Zoning: RES
- Special conditions: Arms Length
Construction
Type & style
- Home type: SingleFamily
- Architectural style: Farmhouse/National Folk
- Property subtype: Single Family Residence
Materials
- Vinyl Siding
Condition
- 21+ Years
- New construction: No
- Year built: 1907
Utilities & green energy
- Sewer: Public Sewer
- Water: Public
Community & neighborhood
Location
- Region: Beloit
- Municipality: Beloit
Price history
| Date | Event | Price |
|---|---|---|
| 9/30/2024 | Sold | $157,300+3.1%$121/sqft |
Source: | ||
| 8/11/2024 | Contingent | $152,500$117/sqft |
Source: | ||
| 7/22/2024 | Price change | $152,500-1.6%$117/sqft |
Source: | ||
| 7/18/2024 | Price change | $155,000-1.6%$119/sqft |
Source: | ||
| 7/9/2024 | Price change | $157,500-1.5%$121/sqft |
Source: | ||
Public tax history
| Year | Property taxes | Tax assessment |
|---|---|---|
| 2024 | $1,713 +13.8% | $141,200 +47.1% |
| 2023 | $1,506 -3.6% | $96,000 |
| 2022 | $1,563 -11.1% | $96,000 +71.7% |
Find assessor info on the county website
Neighborhood: 53511
Nearby schools
GreatSchools rating
- 1/10Beloit Virtual SchoolGrades: PK-12Distance: 0.7 mi
- 2/10Memorial High SchoolGrades: 9-12Distance: 0.6 mi
- 1/10Hackett Elementary SchoolGrades: PK-3Distance: 0.7 mi
Schools provided by the listing agent
- High: Memorial
- District: Beloit
Source: WIREX MLS. This data may not be complete. We recommend contacting the local school district to confirm school assignments for this home.

Get pre-qualified for a loan
At Zillow Home Loans, we can pre-qualify you in as little as 5 minutes with no impact to your credit score.An equal housing lender. NMLS #10287.
Sell for more on Zillow
Get a free Zillow Showcase℠ listing and you could sell for .
$166,500
2% more+ $3,330
With Zillow Showcase(estimated)
$169,830
