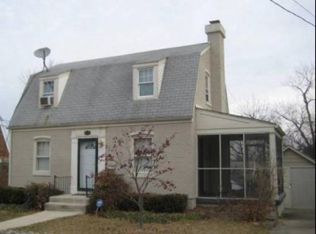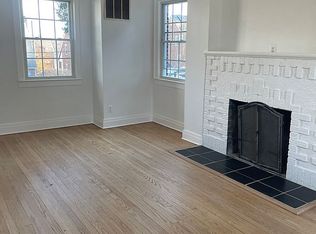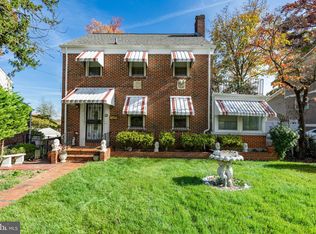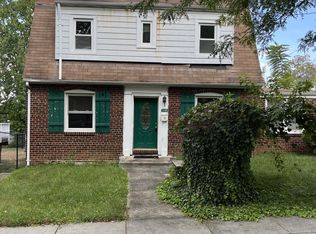You will be enchanted at first sight by the charismatic charm of this home. Nestled in Fort Dupont Park and stately situated on a double size lot, this brick Tudor has been lovingly maintained and offers you it's comfort and serenity. 1st Level - entry foyer with double closets, a formal Living Room embanked by windows has a decorative fireplace mantel, built in shelves, crown molding, recessed lighting, and access to the fully screened-in side porch with front and rear yard views. The formal Dining Room has built in shelves, chair railing and 2 entry ways. There is a breakfast room that leads to the galley kitchen with its stainless steel appliances, granite counter tops, French door wall cabinets and an exit to the exterior. 2nd Level - Spacious landing with linen closet , two very spacious bedrooms and ceramic tiled full bath with decorative pedestal sink. There are hardwood floors on 2nd and main levels with original solid wood panel doors and glass knobs.Lower Level - 3rd spacious bedroom, half bath, rumpus room, utility & laundry closets, garage access, numerous storage closets, ceramic tiled floors and rear exit to a generous entertaining back yard with room for your garden and BBQ pit. The long drive way can accommodate two cars in addition to the 1 car garage parking.
This property is off market, which means it's not currently listed for sale or rent on Zillow. This may be different from what's available on other websites or public sources.




