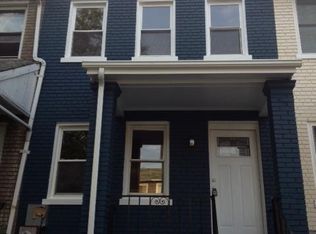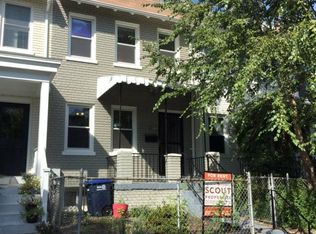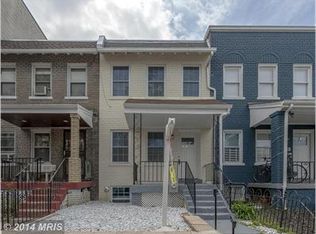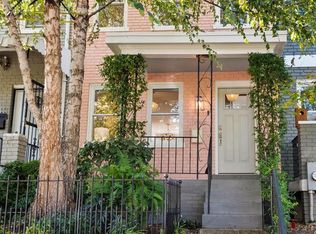Sold for $925,000 on 03/28/23
$925,000
1142 Abbey Pl NE, Washington, DC 20002
3beds
1,464sqft
Townhouse
Built in 1924
1,038 Square Feet Lot
$877,300 Zestimate®
$632/sqft
$4,112 Estimated rent
Home value
$877,300
$833,000 - $921,000
$4,112/mo
Zestimate® history
Loading...
Owner options
Explore your selling options
What's special
Start at the EPICENTER of exciting DC development, surrounded by NoMA, Union Market, and H Street! Buffered from the bustle, find a quiet one-way block of friendly neighbors. To complete the package, a fully renovated (by famed Hill builders) three-level porch front plus private parking and covered deck! Rich hardwood floors and open floor plan, fully-appointed kitchen of marble and stainless steel. Upper sky-lit big bath book-ended by front and rear spacious bedrooms. Down to Earth, flexible finished lower level den with wet bar and rear walk-out: Welcome short- or long-term guests to the private front bedroom. Embrace this perfect package at the epicenter of exciting amenities! OPEN Saturday + Sunday 1-3
Zillow last checked: 8 hours ago
Listing updated: June 26, 2025 at 09:22am
Listed by:
Joel Nelson 202-243-7707,
Keller Williams Capital Properties
Bought with:
Jim Connolly, 0225196535
Long & Foster Real Estate, Inc.
Source: Bright MLS,MLS#: DCDC2084302
Facts & features
Interior
Bedrooms & bathrooms
- Bedrooms: 3
- Bathrooms: 3
- Full bathrooms: 2
- 1/2 bathrooms: 1
- Main level bathrooms: 1
Basement
- Description: Percent Finished: 100.0
- Area: 512
Heating
- Heat Pump, Electric
Cooling
- Central Air, Electric
Appliances
- Included: Electric Water Heater
Features
- Bar, Ceiling Fan(s), Kitchen Island
- Flooring: Hardwood, Ceramic Tile, Carpet
- Basement: Finished,Interior Entry,Rear Entrance
- Has fireplace: No
Interior area
- Total structure area: 1,536
- Total interior livable area: 1,464 sqft
- Finished area above ground: 1,024
- Finished area below ground: 440
Property
Parking
- Total spaces: 1
- Parking features: Off Street
Accessibility
- Accessibility features: None
Features
- Levels: Three
- Stories: 3
- Pool features: None
- Fencing: Wood
- Has view: Yes
- View description: City
Lot
- Size: 1,038 sqft
- Features: Urban, Urban Land-Sassafras-Chillum
Details
- Additional structures: Above Grade, Below Grade
- Parcel number: 0773//0226
- Zoning: RF1
- Special conditions: Standard
Construction
Type & style
- Home type: Townhouse
- Architectural style: Federal
- Property subtype: Townhouse
Materials
- Brick
- Foundation: Concrete Perimeter
- Roof: Rubber
Condition
- Very Good
- New construction: No
- Year built: 1924
- Major remodel year: 2012
Details
- Builder name: Boss & Phelps
Utilities & green energy
- Electric: 200+ Amp Service
- Sewer: Public Sewer
- Water: Public
- Utilities for property: Underground Utilities
Community & neighborhood
Location
- Region: Washington
- Subdivision: Noma
Other
Other facts
- Listing agreement: Exclusive Right To Sell
- Listing terms: Cash,Conventional,FHA,VA Loan
- Ownership: Fee Simple
Price history
| Date | Event | Price |
|---|---|---|
| 3/28/2023 | Sold | $925,000$632/sqft |
Source: | ||
| 3/16/2023 | Pending sale | $925,000$632/sqft |
Source: | ||
| 3/1/2023 | Contingent | $925,000$632/sqft |
Source: | ||
| 2/17/2023 | Listed for sale | $925,000+25.1%$632/sqft |
Source: | ||
| 5/8/2015 | Sold | $739,622+5.8%$505/sqft |
Source: Public Record | ||
Public tax history
| Year | Property taxes | Tax assessment |
|---|---|---|
| 2025 | $6,325 -9.2% | $834,020 -8% |
| 2024 | $6,968 +3.9% | $906,820 +3.9% |
| 2023 | $6,706 +4% | $872,970 +4.2% |
Find assessor info on the county website
Neighborhood: Near Northeast
Nearby schools
GreatSchools rating
- 8/10J.O. Wilson Elementary SchoolGrades: PK-5Distance: 0.3 mi
- 7/10Stuart-Hobson Middle SchoolGrades: 6-8Distance: 0.6 mi
- 2/10Eastern High SchoolGrades: 9-12Distance: 1.6 mi
Schools provided by the listing agent
- District: District Of Columbia Public Schools
Source: Bright MLS. This data may not be complete. We recommend contacting the local school district to confirm school assignments for this home.

Get pre-qualified for a loan
At Zillow Home Loans, we can pre-qualify you in as little as 5 minutes with no impact to your credit score.An equal housing lender. NMLS #10287.
Sell for more on Zillow
Get a free Zillow Showcase℠ listing and you could sell for .
$877,300
2% more+ $17,546
With Zillow Showcase(estimated)
$894,846


