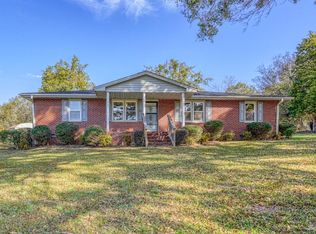Sold co op member
$230,000
1142 Cooper Bridge Rd, Woodruff, SC 29388
3beds
1,243sqft
Single Family Residence
Built in 1965
0.67 Acres Lot
$234,200 Zestimate®
$185/sqft
$1,420 Estimated rent
Home value
$234,200
$218,000 - $251,000
$1,420/mo
Zestimate® history
Loading...
Owner options
Explore your selling options
What's special
Charming Brick Home on Spacious Lot in Growing Woodruff Nestled on a beautifully landscaped .67-acre lot, this all-brick home is full of charm, thoughtful updates, and room to grow. Located in the heart of Woodruff, SC—a vibrant community on the rise—you'll find comfort, style, and practicality all in one inviting space. Inside, hardwood floors add warmth throughout the main living areas and bedrooms. The renovated full bathroom features modern touches with timeless appeal, and the home’s three bedrooms provide the perfect balance of cozy and functional living. The kitchen shines with white painted cabinetry, marble-inspired countertops, and stainless steel appliances that are all in great condition. A walk-in pantry combined with a laundry room adds to the thoughtful layout, giving you both convenience and space. Step outside to enjoy a fenced backyard that's ideal for relaxing, entertaining, or letting pets roam freely. Two outbuildings sit on the property—one with electrical service, perfect for a workshop, studio, or storage. Significant updates bring peace of mind, including a newer roof, HVAC system,water heater, appliances, gas meter, fence, and an updated septic drainage field and two new lines. The fresh landscaping adds the finishingtouch to this well-cared-for home. Whether you're putting down roots or investing in a fast-growing area, this Woodruff gem is ready to welcome you home.
Zillow last checked: 8 hours ago
Listing updated: September 19, 2025 at 06:01pm
Listed by:
Stephanie Miller 864-915-6076,
BHHS C Dan Joyner - Midtown
Bought with:
Brad Liles, SC
Keller Williams on Main
Source: SAR,MLS#: 325511
Facts & features
Interior
Bedrooms & bathrooms
- Bedrooms: 3
- Bathrooms: 1
- Full bathrooms: 1
- Main level bathrooms: 1
- Main level bedrooms: 3
Primary bedroom
- Area: 156
- Dimensions: 12x13
Bedroom 2
- Area: 144
- Dimensions: 12x12
Bedroom 3
- Area: 144
- Dimensions: 12x12
Kitchen
- Level: First
- Area: 156
- Dimensions: 12x13
Laundry
- Area: 72
- Dimensions: 12x6
Living room
- Level: First
- Area: 260
- Dimensions: 13x20
Heating
- Forced Air, Gas - Natural
Cooling
- Central Air, Electricity
Appliances
- Included: Dishwasher, Electric Cooktop, Wall Oven, Electric Water Heater
- Laundry: 1st Floor, Walk-In
Features
- Ceiling Fan(s), Ceiling - Blown, Solid Surface Counters, Laminate Counters, Open Floorplan, Walk-In Pantry
- Flooring: Ceramic Tile, Hardwood, Luxury Vinyl
- Doors: Storm Door(s)
- Has basement: No
- Has fireplace: No
Interior area
- Total interior livable area: 1,243 sqft
- Finished area above ground: 1,243
- Finished area below ground: 0
Property
Parking
- Total spaces: 1
- Parking features: Carport, Covered, Detached Carport
- Garage spaces: 1
- Has carport: Yes
Features
- Levels: One
- Patio & porch: Porch
- Exterior features: Aluminum/Vinyl Trim
- Fencing: Fenced
Lot
- Size: 0.67 Acres
- Features: Level
- Topography: Level
Details
- Parcel number: 4170004008
Construction
Type & style
- Home type: SingleFamily
- Architectural style: Ranch
- Property subtype: Single Family Residence
Materials
- Brick Veneer
- Foundation: Crawl Space
- Roof: Architectural
Condition
- New construction: No
- Year built: 1965
Utilities & green energy
- Electric: Duke
- Gas: Greer CPW
- Sewer: Septic Tank
- Water: Public, Woodruff
Community & neighborhood
Community
- Community features: None
Location
- Region: Woodruff
- Subdivision: None
Price history
| Date | Event | Price |
|---|---|---|
| 9/17/2025 | Sold | $230,000$185/sqft |
Source: | ||
| 7/12/2025 | Pending sale | $230,000$185/sqft |
Source: | ||
| 7/12/2025 | Contingent | $230,000$185/sqft |
Source: | ||
| 6/21/2025 | Listed for sale | $230,000+11.1%$185/sqft |
Source: | ||
| 6/24/2022 | Sold | $207,000+3.6%$167/sqft |
Source: | ||
Public tax history
| Year | Property taxes | Tax assessment |
|---|---|---|
| 2025 | -- | $5,032 |
| 2024 | $874 +1.2% | $5,032 |
| 2023 | $864 | $5,032 +57.1% |
Find assessor info on the county website
Neighborhood: 29388
Nearby schools
GreatSchools rating
- 6/10Woodruff Elementary SchoolGrades: 3-5Distance: 6.8 mi
- 6/10Woodruff Middle SchoolGrades: 6-8Distance: 6.5 mi
- 6/10Woodruff High SchoolGrades: 9-12Distance: 6.3 mi
Schools provided by the listing agent
- Elementary: 4-Woodruff E
- Middle: 4-Woodruff J
- High: 4-Woodruff High
Source: SAR. This data may not be complete. We recommend contacting the local school district to confirm school assignments for this home.
Get a cash offer in 3 minutes
Find out how much your home could sell for in as little as 3 minutes with a no-obligation cash offer.
Estimated market value$234,200
Get a cash offer in 3 minutes
Find out how much your home could sell for in as little as 3 minutes with a no-obligation cash offer.
Estimated market value
$234,200
