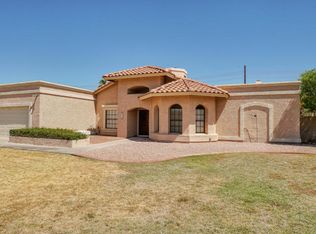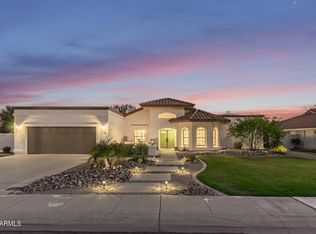Sold for $645,000 on 04/17/25
$645,000
1142 E Sunburst Ln, Tempe, AZ 85284
4beds
3baths
2,643sqft
Single Family Residence
Built in 1987
10,677 Square Feet Lot
$634,000 Zestimate®
$244/sqft
$3,078 Estimated rent
Home value
$634,000
$577,000 - $697,000
$3,078/mo
Zestimate® history
Loading...
Owner options
Explore your selling options
What's special
Lg Family Home with HUGE Potential! Clearance Priced Below Market! This is the largest home available in this area at this price & NO HOA. This solid, well-built home is an incredible opportunity for the right buyer with a vision! This property offers a strong foundation & endless possibilities for updates & personalization. Featuring 4 beds, 3 baths, a split floor plan and spacious layout on a generous size lot, NEWER ROOF, NEW insulated TRIPLE PANE WINDOWS, GORGEOUS remodeled primary bath, Vaulted ceilings, open kitchen concept with SS appliances, & an Instant Hot Water & Water Filtration System + RO for convenience. A HUGE Arizona Room adds valuable extra space, while the fenced diving pool & shaded yard provide a perfect outdoor retreat. It's perfect for those looking to invest in ... a home with great bones. This home is a fantastic opportunity. With a little TLC, this house can be transformed into your dream home or a fantastic investment property. Conveniently located in Tempe, close to freeways, restaurants, Sky Harbor airport, this is a rare find at this price. Don't miss out on this chance to create something special come see it to envision the possibilities today!
Zillow last checked: 9 hours ago
Listing updated: April 18, 2025 at 01:07am
Listed by:
Kelly Jean Oxford 520-709-3438,
Realty85
Bought with:
David C Erb, SA687641000
AZ Flat Fee
Source: ARMLS,MLS#: 6777515

Facts & features
Interior
Bedrooms & bathrooms
- Bedrooms: 4
- Bathrooms: 3
Heating
- Electric
Cooling
- Central Air
Appliances
- Included: Water Purifier
Features
- High Speed Internet, Double Vanity, Eat-in Kitchen, Pantry, 3/4 Bath Master Bdrm
- Flooring: Tile, Wood
- Windows: Triple Pane Windows
- Has basement: No
Interior area
- Total structure area: 2,643
- Total interior livable area: 2,643 sqft
Property
Parking
- Total spaces: 4
- Parking features: Garage, Open
- Garage spaces: 2
- Uncovered spaces: 2
Accessibility
- Accessibility features: Bath Grab Bars
Features
- Stories: 1
- Patio & porch: Patio
- Has private pool: Yes
- Pool features: Fenced
- Spa features: None
- Fencing: Block,Wrought Iron
Lot
- Size: 10,677 sqft
- Features: Sprinklers In Rear, Sprinklers In Front, Desert Front, Cul-De-Sac, Grass Back, Auto Timer H2O Front, Auto Timer H2O Back
Details
- Parcel number: 30151387
Construction
Type & style
- Home type: SingleFamily
- Architectural style: Ranch
- Property subtype: Single Family Residence
Materials
- Stucco, Wood Frame, Block
- Roof: Tile
Condition
- Year built: 1987
Utilities & green energy
- Sewer: Public Sewer
- Water: City Water
Community & neighborhood
Security
- Security features: Security System Owned
Location
- Region: Tempe
- Subdivision: SANDAHL HOMES
Other
Other facts
- Listing terms: Cash,Conventional,FHA,VA Loan
- Ownership: Fee Simple
Price history
| Date | Event | Price |
|---|---|---|
| 4/17/2025 | Sold | $645,000-5%$244/sqft |
Source: | ||
| 3/19/2025 | Contingent | $679,000$257/sqft |
Source: NY State MLS #11384376 | ||
| 3/9/2025 | Price change | $679,000-3%$257/sqft |
Source: | ||
| 2/26/2025 | Price change | $699,999-4.1%$265/sqft |
Source: | ||
| 2/22/2025 | Price change | $730,000+0%$276/sqft |
Source: | ||
Public tax history
| Year | Property taxes | Tax assessment |
|---|---|---|
| 2024 | $3,717 -3.3% | $63,120 +60.7% |
| 2023 | $3,845 +5.1% | $39,266 -10.2% |
| 2022 | $3,657 -0.3% | $43,750 +6.9% |
Find assessor info on the county website
Neighborhood: Sandahl
Nearby schools
GreatSchools rating
- 6/10C I Waggoner SchoolGrades: PK-5Distance: 0.5 mi
- 4/10Kyrene Middle SchoolGrades: 5-8Distance: 0.5 mi
- 9/10Corona Del Sol High SchoolGrades: 9-12Distance: 1.6 mi
Schools provided by the listing agent
- Elementary: C I Waggoner School
- Middle: Kyrene Akimel A-Al Middle School
- High: Corona Del Sol High School
- District: Kyrene Elementary District
Source: ARMLS. This data may not be complete. We recommend contacting the local school district to confirm school assignments for this home.
Get a cash offer in 3 minutes
Find out how much your home could sell for in as little as 3 minutes with a no-obligation cash offer.
Estimated market value
$634,000
Get a cash offer in 3 minutes
Find out how much your home could sell for in as little as 3 minutes with a no-obligation cash offer.
Estimated market value
$634,000

