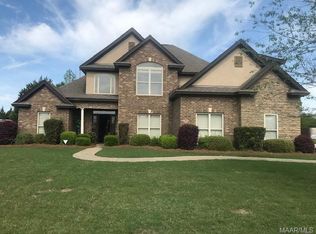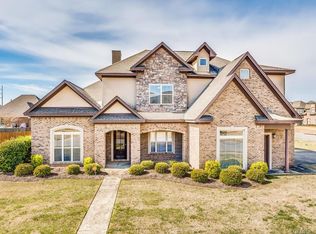Sold for $399,000 on 10/14/25
$399,000
1142 Laurel Brook Ln, Montgomery, AL 36117
4beds
2,649sqft
SingleFamily
Built in 2005
0.33 Acres Lot
$400,600 Zestimate®
$151/sqft
$2,383 Estimated rent
Home value
$400,600
$349,000 - $461,000
$2,383/mo
Zestimate® history
Loading...
Owner options
Explore your selling options
What's special
YOUR SEARCH HAS OFFICIALLY ENDED!! This STUNNING home in the highly desired Breckenridge subdivision is listed at an incredible price!! Step inside this SPECTACULARLY designed 4 bedroom 3 ½ bath beauty with a perfect combination of space and comfort! As you enter the foyer area of the home, the remarkable open floor plan boasts unique features throughout to include high ceilings, hardwood and tile flooring! The dining room boasts hardwood flooring and elegant wainscoting detail and the family room area also features hardwood flooring and a relaxing fireplace for nights that you desire a cozier atmosphere! The eat in kitchen features granite countertops, plenty of cabinet space, bar seating, built in desk nook with bookshelves and stainless steel appliances! The gorgeous master bedroom is connected to the ensuite bath which features his/hers vanities, garden/jetted tub, separate tile shower, and a huge walk in closet! As if this isn't enough, the large bonus room upstairs is ideal for a man cave, playroom, workout room, office or whatever you desire to convert it into!! Last but certainly not least this beautiful home features a functional laundry room with mud sink, a two car garage with attached storage and the backyard offers privacy and space with a fabulous covered patio! DON'T WAIT BECAUSE THIS ONE WON'T LAST LONG!! CALL FOR AN APPOINTMENT TO SCHEDULE A PRIVATE VIEWING TODAY!! **Purchaser to verify school zones**
Facts & features
Interior
Bedrooms & bathrooms
- Bedrooms: 4
- Bathrooms: 4
- Full bathrooms: 3
- 1/2 bathrooms: 1
Heating
- Heat pump, Electric, Gas
Cooling
- Other
Appliances
- Included: Dishwasher, Garbage disposal, Microwave, Range / Oven
- Laundry: Washer Hookup
Features
- Jetted Tub, Double Vanity, Security System, Walk-In Closet(s), High Ceilings, Separate Shower, Disposal, Cable TV Access Available, Smoke/Fire Alarm, Washer Connection, Double Paned Windows, LinenCloset/ClothesHamper, Insulated Doors, Pull Down Stairs to Attic, Ridge Vents
- Flooring: Tile, Carpet, Hardwood
- Doors: Insulated Doors
- Basement: Slab
- Has fireplace: Yes
- Fireplace features: 1, Prefab, Gas Log
Interior area
- Structure area source: Plans
- Total interior livable area: 2,649 sqft
Property
Parking
- Parking features: Garage - Attached
Features
- Patio & porch: Covered
- Exterior features: Stucco, Brick
- Fencing: Privacy
Lot
- Size: 0.33 Acres
Details
- Additional structures: Storage
- Parcel number: 0908340010036016
Construction
Type & style
- Home type: SingleFamily
Materials
- Wood
- Foundation: Slab
- Roof: Asphalt
Condition
- Year built: 2005
Utilities & green energy
- Sewer: Public Sewer
- Water: Public
- Utilities for property: Cable Available, Natural Gas Connected, Electricity Connected
Green energy
- Energy efficient items: Double Paned Windows, Insulated Doors, Ridge Vents
Community & neighborhood
Security
- Security features: Security System, Fire Alarm
Location
- Region: Montgomery
HOA & financial
HOA
- Has HOA: Yes
- HOA fee: $33 monthly
Other
Other facts
- Flooring: Wood, Carpet, Tile
- Sewer: Public Sewer
- WaterSource: Public
- Appliances: Dishwasher, Disposal, Microwave, Electric Range, Gas Water Heater, Plumbed For Ice Maker
- FireplaceYN: true
- GarageYN: true
- AttachedGarageYN: true
- InteriorFeatures: Jetted Tub, Double Vanity, Security System, Walk-In Closet(s), High Ceilings, Separate Shower, Disposal, Cable TV Access Available, Smoke/Fire Alarm, Washer Connection, Double Paned Windows, LinenCloset/ClothesHamper, Insulated Doors, Pull Down Stairs to Attic, Ridge Vents
- HeatingYN: true
- Utilities: Cable Available, Natural Gas Connected, Electricity Connected
- CoolingYN: true
- Basement: Slab
- FoundationDetails: Slab
- RoomsTotal: 15
- ConstructionMaterials: Stucco, Brick
- Heating: Heat Pump, 2 or More Units
- Cooling: Heat Pump, Ceiling Fan(s), Multi Units
- YearBuiltSource: Builder
- Fencing: Privacy
- CoveredSpaces: 2
- NumberOfPads: 0
- FireplaceFeatures: 1, Prefab, Gas Log
- StoriesTotal: 2 Story
- DoorFeatures: Insulated Doors
- BuildingAreaSource: Plans
- LivingAreaSource: Plans
- CurrentUse: Residential
- StructureType: Residential
- SecurityFeatures: Security System, Fire Alarm
- LaundryFeatures: Washer Hookup
- OtherStructures: Storage
- PatioAndPorchFeatures: Covered
- ParkingFeatures: Garage Attached
- ExteriorFeatures: Storage-Attached, Fence-Privacy, Patio-Covered
- GreenEnergyEfficient: Double Paned Windows, Insulated Doors, Ridge Vents
Price history
| Date | Event | Price |
|---|---|---|
| 10/14/2025 | Sold | $399,000-2.7%$151/sqft |
Source: Public Record | ||
| 9/16/2025 | Contingent | $410,000$155/sqft |
Source: | ||
| 6/16/2025 | Listed for sale | $410,000+31%$155/sqft |
Source: | ||
| 7/17/2019 | Sold | $312,998-2.2%$118/sqft |
Source: Public Record | ||
| 6/6/2019 | Pending sale | $319,900$121/sqft |
Source: Nicole Sloan Realty, LLC. #450001 | ||
Public tax history
| Year | Property taxes | Tax assessment |
|---|---|---|
| 2024 | $2,078 +13.7% | $43,700 +13.4% |
| 2023 | $1,828 +46% | $38,540 +8.8% |
| 2022 | $1,252 +8.5% | $35,420 |
Find assessor info on the county website
Neighborhood: 36117
Nearby schools
GreatSchools rating
- 8/10Wynton M Blount Elementary SchoolGrades: PK-5Distance: 0.7 mi
- 4/10Carr Middle SchoolGrades: 6-8Distance: 0.5 mi
- 4/10Park Crossing High SchoolGrades: 9-12Distance: 2.1 mi
Schools provided by the listing agent
- Elementary: Blount Elementary School
- Middle: Georgia Washington Middle School/
- High: Jefferson Davis High School
Source: The MLS. This data may not be complete. We recommend contacting the local school district to confirm school assignments for this home.

Get pre-qualified for a loan
At Zillow Home Loans, we can pre-qualify you in as little as 5 minutes with no impact to your credit score.An equal housing lender. NMLS #10287.

