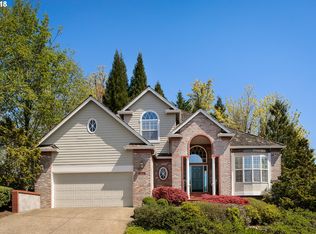This stunning gem is situated in a quiet cul-de-sac in the Forest Heights neighborhood yet Washington Co taxes. Rare level yard features professional landscaping with garden beds, decking and picturesque views. Formal dining area w/dramatic pillars. Striking ceilings in living room add architectural interest. This home captures the ideal blend of style and modern amenities.Close to Neighborhood Village and hiking trails.
This property is off market, which means it's not currently listed for sale or rent on Zillow. This may be different from what's available on other websites or public sources.
