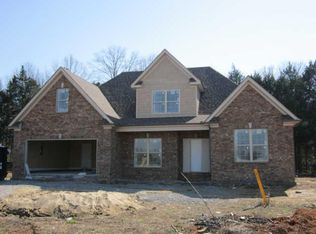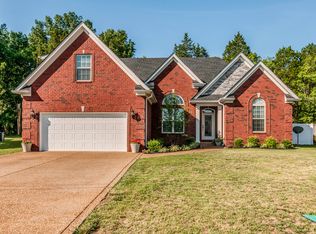Closed
$465,000
1142 Remuda Cir, Smyrna, TN 37167
3beds
2,100sqft
Single Family Residence, Residential
Built in 2013
10,454.4 Square Feet Lot
$-- Zestimate®
$221/sqft
$2,291 Estimated rent
Home value
Not available
Estimated sales range
Not available
$2,291/mo
Zestimate® history
Loading...
Owner options
Explore your selling options
What's special
This home is ready for it's new owner.....NEW PAINT, CARPET AND PROFESSIONALLY CLEANED! NEW MICROWAVE! New Refrigerator coming soon (9/20)! Primary Bedroom Downstairs! Bedrooms 2 and 3 are upstairs along with a Bonus room and Full bath. Well maintained home with a 4 yr old HVAC, Front and sides of yard have an irrigation system (3yrs old), new closet organization in primary bedroom. There is a natural gas outlet on the back porch for your grill or other natural gas items. Gas fireplace and vaulted ceiling in Living room, granite countertops and under cabinet lighting in kitchen with an open concept for the kitchen, eat- in area and living room. Office/Formal Dining is off the kitchen and foyer areas with french doors leading from the foyer. The separate laundry room with additional shelving and half bath are just off the kitchen area, yet private, for your convenience. The private backyard is level and extends slightly beyond the depth of the fenced area. Covered porch and open patio in backyard supply both sun and shade opportunities. Close to interstate, shopping, and many more conveniences in the area. Schedule your showing today!
Zillow last checked: 8 hours ago
Listing updated: October 28, 2025 at 09:10pm
Listing Provided by:
Tonya Ferguson 615-305-2630,
Zach Taylor Real Estate,
Paige Christensen,
Zach Taylor Real Estate
Bought with:
Sandra Elias, 357207
Zach Taylor Real Estate
Source: RealTracs MLS as distributed by MLS GRID,MLS#: 2998411
Facts & features
Interior
Bedrooms & bathrooms
- Bedrooms: 3
- Bathrooms: 3
- Full bathrooms: 2
- 1/2 bathrooms: 1
- Main level bedrooms: 1
Bedroom 1
- Features: Walk-In Closet(s)
- Level: Walk-In Closet(s)
- Area: 208 Square Feet
- Dimensions: 16x13
Bedroom 2
- Features: Extra Large Closet
- Level: Extra Large Closet
- Area: 132 Square Feet
- Dimensions: 11x12
Bedroom 3
- Features: Extra Large Closet
- Level: Extra Large Closet
- Area: 143 Square Feet
- Dimensions: 11x13
Primary bathroom
- Features: Double Vanity
- Level: Double Vanity
Dining room
- Features: Formal
- Level: Formal
- Area: 132 Square Feet
- Dimensions: 11x12
Kitchen
- Area: 224 Square Feet
- Dimensions: 16x14
Living room
- Features: Combination
- Level: Combination
- Area: 224 Square Feet
- Dimensions: 16x14
Recreation room
- Features: Second Floor
- Level: Second Floor
- Area: 240 Square Feet
- Dimensions: 20x12
Heating
- Central, Heat Pump
Cooling
- Ceiling Fan(s), Central Air, Electric
Appliances
- Included: Electric Oven, Electric Range, Dishwasher, Microwave
- Laundry: Electric Dryer Hookup, Washer Hookup
Features
- Built-in Features, Ceiling Fan(s), Entrance Foyer, High Ceilings, Open Floorplan, Pantry, Redecorated, Walk-In Closet(s), Kitchen Island
- Flooring: Carpet, Wood, Tile
- Basement: None
- Number of fireplaces: 1
- Fireplace features: Gas, Living Room
Interior area
- Total structure area: 2,100
- Total interior livable area: 2,100 sqft
- Finished area above ground: 2,100
Property
Parking
- Total spaces: 6
- Parking features: Garage Door Opener, Garage Faces Front, Concrete, Driveway
- Attached garage spaces: 2
- Uncovered spaces: 4
Features
- Levels: Two
- Stories: 2
- Patio & porch: Porch, Covered, Patio
- Fencing: Back Yard
Lot
- Size: 10,454 sqft
- Dimensions: 72.22 x 125.01 IRR
- Features: Level
- Topography: Level
Details
- Parcel number: 049C A 08700 R0094948
- Special conditions: Standard
- Other equipment: Irrigation System
Construction
Type & style
- Home type: SingleFamily
- Architectural style: Traditional
- Property subtype: Single Family Residence, Residential
Materials
- Brick
- Roof: Shingle
Condition
- New construction: No
- Year built: 2013
Utilities & green energy
- Sewer: Public Sewer
- Water: Public
- Utilities for property: Electricity Available, Water Available
Community & neighborhood
Security
- Security features: Security System, Smoke Detector(s)
Location
- Region: Smyrna
- Subdivision: Burton Farms Sec 5 Ph 1
HOA & financial
HOA
- Has HOA: Yes
- HOA fee: $10 monthly
- Second HOA fee: $250 one time
Price history
| Date | Event | Price |
|---|---|---|
| 10/28/2025 | Sold | $465,000-2.1%$221/sqft |
Source: | ||
| 9/20/2025 | Pending sale | $475,000$226/sqft |
Source: | ||
| 9/19/2025 | Listed for sale | $475,000-1%$226/sqft |
Source: | ||
| 9/19/2025 | Listing removed | $479,900$229/sqft |
Source: | ||
| 8/28/2025 | Price change | $479,900-1%$229/sqft |
Source: | ||
Public tax history
| Year | Property taxes | Tax assessment |
|---|---|---|
| 2018 | $1,950 +35.8% | $69,625 +29.9% |
| 2017 | $1,436 -24.8% | $53,600 |
| 2016 | $1,910 | $53,600 |
Find assessor info on the county website
Neighborhood: 37167
Nearby schools
GreatSchools rating
- 8/10Stewartsboro Elementary SchoolGrades: PK-5Distance: 1 mi
- 7/10Rocky Fork Middle SchoolGrades: 6-8Distance: 3.3 mi
- 6/10Smyrna High SchoolGrades: 9-12Distance: 1.4 mi
Schools provided by the listing agent
- Elementary: Stewartsboro Elementary
- Middle: Rocky Fork Middle School
- High: Smyrna High School
Source: RealTracs MLS as distributed by MLS GRID. This data may not be complete. We recommend contacting the local school district to confirm school assignments for this home.

Get pre-qualified for a loan
At Zillow Home Loans, we can pre-qualify you in as little as 5 minutes with no impact to your credit score.An equal housing lender. NMLS #10287.

