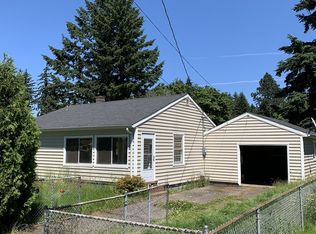Sold
$350,000
1142 SE 174th Ave, Portland, OR 97233
3beds
1,006sqft
Residential, Single Family Residence
Built in 1953
6,969.6 Square Feet Lot
$359,100 Zestimate®
$348/sqft
$2,328 Estimated rent
Home value
$359,100
$341,000 - $377,000
$2,328/mo
Zestimate® history
Loading...
Owner options
Explore your selling options
What's special
Move-in Ready. This recently renovated 3 bedroom, 1 bath home has new waterproof-laminate floors throughout new bathroom fixtures, lighting, wall heaters, and fresh paint inside and out! Kitchen includes dishwasher, range, and refrigerator. Laundry room includes washer/dryer and storage cabinet. Large partially fenced back yard features large trees, wooden deck, and 2 storage sheds. Easy access to the Max line, I-84 and I-205 make this home convenient to the city and the great outdoors!
Zillow last checked: 8 hours ago
Listing updated: May 16, 2023 at 08:31am
Listed by:
Mark Bixel 503-701-9959,
Berkshire Hathaway HomeServices NW Real Estate
Bought with:
Allison Grice, 200801056
KJK Properties PC
Source: RMLS (OR),MLS#: 23011426
Facts & features
Interior
Bedrooms & bathrooms
- Bedrooms: 3
- Bathrooms: 1
- Full bathrooms: 1
- Main level bathrooms: 1
Primary bedroom
- Features: Laminate Flooring
- Level: Main
- Area: 120
- Dimensions: 12 x 10
Bedroom 2
- Features: Laminate Flooring
- Level: Main
- Area: 126
- Dimensions: 14 x 9
Bedroom 3
- Features: Laminate Flooring
- Level: Main
- Area: 110
- Dimensions: 11 x 10
Kitchen
- Features: Dishwasher, Free Standing Range, Free Standing Refrigerator
- Level: Main
- Area: 90
- Width: 9
Living room
- Features: Laminate Flooring
- Level: Main
- Area: 234
- Dimensions: 18 x 13
Office
- Level: Main
- Area: 80
- Dimensions: 10 x 8
Heating
- Zoned
Cooling
- Window Unit(s)
Appliances
- Included: Dishwasher, Free-Standing Range, Free-Standing Refrigerator, Electric Water Heater
Features
- Flooring: Laminate
- Windows: Double Pane Windows
- Basement: Crawl Space
Interior area
- Total structure area: 1,006
- Total interior livable area: 1,006 sqft
Property
Parking
- Parking features: Driveway
- Has uncovered spaces: Yes
Features
- Levels: One
- Stories: 1
- Patio & porch: Deck
- Fencing: Fenced
Lot
- Size: 6,969 sqft
- Features: Level, SqFt 7000 to 9999
Details
- Additional structures: ToolShed
- Parcel number: R258608
Construction
Type & style
- Home type: SingleFamily
- Architectural style: Ranch
- Property subtype: Residential, Single Family Residence
Materials
- Wood Siding
- Foundation: Concrete Perimeter
- Roof: Composition
Condition
- Approximately
- New construction: No
- Year built: 1953
Utilities & green energy
- Sewer: Public Sewer
- Water: Public
Community & neighborhood
Location
- Region: Portland
Other
Other facts
- Listing terms: Cash,Conventional,FHA
- Road surface type: Paved
Price history
| Date | Event | Price |
|---|---|---|
| 5/16/2023 | Sold | $350,000+1.4%$348/sqft |
Source: | ||
| 4/11/2023 | Pending sale | $345,000$343/sqft |
Source: | ||
| 4/7/2023 | Listed for sale | $345,000+38.1%$343/sqft |
Source: | ||
| 4/30/2019 | Listing removed | $249,900$248/sqft |
Source: Windermere Realty Trust #19161801 | ||
| 4/20/2019 | Listed for sale | $249,900+2%$248/sqft |
Source: Windermere Realty Trust #19161801 | ||
Public tax history
| Year | Property taxes | Tax assessment |
|---|---|---|
| 2025 | $3,573 +5.3% | $152,760 +3% |
| 2024 | $3,392 +4.1% | $148,320 +3% |
| 2023 | $3,259 -53.3% | $144,000 +3% |
Find assessor info on the county website
Neighborhood: Centennial
Nearby schools
GreatSchools rating
- 2/10Alder Elementary SchoolGrades: K-5Distance: 0.2 mi
- 2/10Hauton B Lee Middle SchoolGrades: 6-8Distance: 1.2 mi
- 1/10Reynolds High SchoolGrades: 9-12Distance: 4.1 mi
Schools provided by the listing agent
- Elementary: Alder
- Middle: H.B. Lee
- High: Reynolds
Source: RMLS (OR). This data may not be complete. We recommend contacting the local school district to confirm school assignments for this home.
Get a cash offer in 3 minutes
Find out how much your home could sell for in as little as 3 minutes with a no-obligation cash offer.
Estimated market value
$359,100
Get a cash offer in 3 minutes
Find out how much your home could sell for in as little as 3 minutes with a no-obligation cash offer.
Estimated market value
$359,100
