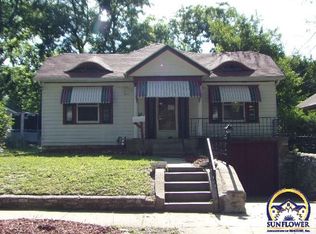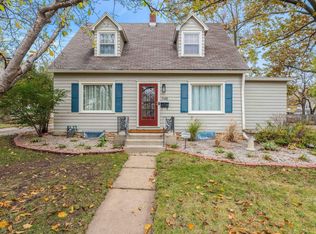Cute home in the middle of town! Tenant pays all utilities and is responsible for maintenance of yard.
This property is off market, which means it's not currently listed for sale or rent on Zillow. This may be different from what's available on other websites or public sources.


