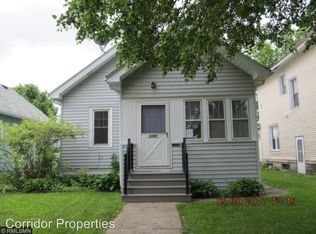Closed
$245,000
1142 Sherburne Ave, Saint Paul, MN 55104
3beds
2,074sqft
Single Family Residence
Built in 1912
3,920.4 Square Feet Lot
$273,400 Zestimate®
$118/sqft
$2,366 Estimated rent
Home value
$273,400
$257,000 - $293,000
$2,366/mo
Zestimate® history
Loading...
Owner options
Explore your selling options
What's special
A 1912 Craftsman build, this tight home stands out with its beautiful architectural details and exceptional woodwork. Spacious main-floor living areas offer large windows, original hardwood floors, crown moulding, stained glass windows and doors, a built-in buffet, a bay window/nook, colonnades, and built-in bookshelves. Live with the convenience of proximity to the light rail, bus line, shops, and restaurants. Two full baths, three bedrooms, and a fully fenced-in backyard. Loaded with amenities and stunning details, this well-cared-for home truly is a must-see!
Zillow last checked: 8 hours ago
Listing updated: November 11, 2024 at 10:12pm
Listed by:
Marta L Knutson 612-703-4297,
Knutson Realty Inc
Bought with:
Steven Varhol
Coldwell Banker Realty
Source: NorthstarMLS as distributed by MLS GRID,MLS#: 6438481
Facts & features
Interior
Bedrooms & bathrooms
- Bedrooms: 3
- Bathrooms: 2
- Full bathrooms: 2
Bedroom 1
- Level: Main
- Area: 100 Square Feet
- Dimensions: 10x10
Bedroom 2
- Level: Main
- Area: 100 Square Feet
- Dimensions: 10x10
Bedroom 3
- Level: Upper
- Area: 280 Square Feet
- Dimensions: 20x14
Dining room
- Level: Main
- Area: 132 Square Feet
- Dimensions: 12x11
Kitchen
- Level: Main
- Area: 156 Square Feet
- Dimensions: 13x12
Living room
- Level: Main
- Area: 156 Square Feet
- Dimensions: 13x12
Porch
- Level: Main
- Area: 96 Square Feet
- Dimensions: 16x6
Heating
- Boiler
Cooling
- None
Appliances
- Included: Dishwasher, Dryer, Exhaust Fan, Range, Refrigerator
Features
- Basement: Full
- Has fireplace: No
Interior area
- Total structure area: 2,074
- Total interior livable area: 2,074 sqft
- Finished area above ground: 1,210
- Finished area below ground: 0
Property
Parking
- Total spaces: 1
- Parking features: Detached
- Garage spaces: 1
Accessibility
- Accessibility features: None
Features
- Levels: One and One Half
- Stories: 1
- Patio & porch: Enclosed, Front Porch, Patio, Screened
- Fencing: Full
Lot
- Size: 3,920 sqft
- Dimensions: 40 x 100
Details
- Foundation area: 864
- Parcel number: 342923140093
- Zoning description: Residential-Single Family
Construction
Type & style
- Home type: SingleFamily
- Property subtype: Single Family Residence
Materials
- Stucco, Wood Siding
- Roof: Asphalt
Condition
- Age of Property: 112
- New construction: No
- Year built: 1912
Utilities & green energy
- Gas: Natural Gas
- Sewer: City Sewer/Connected
- Water: City Water/Connected
Community & neighborhood
Location
- Region: Saint Paul
- Subdivision: Sanborns Midway Addition, To S
HOA & financial
HOA
- Has HOA: No
Price history
| Date | Event | Price |
|---|---|---|
| 11/9/2023 | Sold | $245,000$118/sqft |
Source: | ||
| 10/20/2023 | Pending sale | $245,000$118/sqft |
Source: | ||
| 9/29/2023 | Listed for sale | $245,000+22.5%$118/sqft |
Source: | ||
| 6/9/2021 | Listing removed | -- |
Source: Zillow Rental Manager | ||
| 6/1/2021 | Listed for rent | $2,000$1/sqft |
Source: Zillow Rental Manager | ||
Public tax history
| Year | Property taxes | Tax assessment |
|---|---|---|
| 2024 | $3,646 -6.6% | $244,600 |
| 2023 | $3,902 +18.8% | $244,600 -2.1% |
| 2022 | $3,284 +4.1% | $249,900 +20.8% |
Find assessor info on the county website
Neighborhood: Midway
Nearby schools
GreatSchools rating
- NAGaltier Magnet Elementary SchoolGrades: PK-5Distance: 0.4 mi
- 3/10Murray Middle SchoolGrades: 6-8Distance: 2.9 mi
- 2/10Como Park Senior High SchoolGrades: 9-12Distance: 1.6 mi
Get a cash offer in 3 minutes
Find out how much your home could sell for in as little as 3 minutes with a no-obligation cash offer.
Estimated market value
$273,400
Get a cash offer in 3 minutes
Find out how much your home could sell for in as little as 3 minutes with a no-obligation cash offer.
Estimated market value
$273,400
