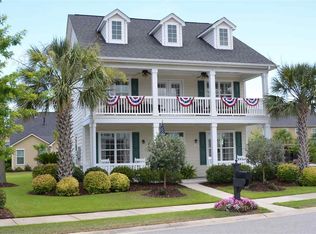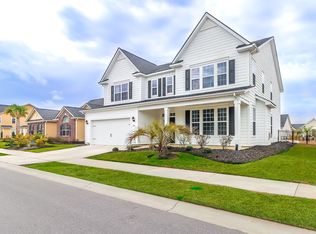Sold for $467,500 on 01/31/25
$467,500
1142 Shire Way, Myrtle Beach, SC 29577
4beds
2,085sqft
Single Family Residence
Built in 2013
7,405.2 Square Feet Lot
$455,000 Zestimate®
$224/sqft
$2,571 Estimated rent
Home value
$455,000
$423,000 - $491,000
$2,571/mo
Zestimate® history
Loading...
Owner options
Explore your selling options
What's special
This beautiful home located at The Highlands @ Wither's Preserve offers everything your heart desires. From the shopping, dining, and entertainment of the Market Commons to the beautiful streetscapes and manicured landscaping, you will be amazed. This well maintained home welcomes you with a view from the front of the home to the back door. Hardwood floors, crown molding, and intricate millwork throughout the primary areas. On the main floor, you will find a Carolina room, living room, hallway bath, dining area, master bedroom and bathroom, as well as the kitchen. Bedroom number four is above the garage with a private bath with single vanity and tub/shower. The chef's kitchen features a breakfast bar, stainless steel appliances (gas stove), and pantry. The master ensuite has a large walk in closet, a standalone shower, tray ceiling, garden tub, and double vanity. The upstairs sweet is perfect for guests. Enjoy the beauty of the community while lounging or grilling on the screened porch area. Two pools offer a great place for owners and their guests to cool off and relax in the summer. Just minutes from area beaches, shopping, dining, and entertainment. Call today for your private showing.
Zillow last checked: 8 hours ago
Listing updated: February 02, 2025 at 06:01pm
Listed by:
Teresa Graham MainLine:843-280-5704,
BH & G Elliott Coastal Living
Bought with:
Brendon Payne Expert Advisors Team
Century 21 The Harrelson Group
Source: CCAR,MLS#: 2423106 Originating MLS: Coastal Carolinas Association of Realtors
Originating MLS: Coastal Carolinas Association of Realtors
Facts & features
Interior
Bedrooms & bathrooms
- Bedrooms: 4
- Bathrooms: 3
- Full bathrooms: 3
Primary bedroom
- Features: Tray Ceiling(s), Ceiling Fan(s), Main Level Master, Walk-In Closet(s)
Primary bedroom
- Dimensions: 15'7x13'9
Bedroom 1
- Dimensions: 10'5x10.7
Bedroom 2
- Dimensions: 13'7x16'9
Bedroom 3
- Dimensions: 11'3x17'10
Primary bathroom
- Features: Dual Sinks, Garden Tub/Roman Tub, Separate Shower, Vanity
Dining room
- Features: Kitchen/Dining Combo
Family room
- Features: Vaulted Ceiling(s)
Kitchen
- Features: Breakfast Bar, Pantry, Stainless Steel Appliances, Solid Surface Counters
Other
- Features: Bedroom on Main Level, Entrance Foyer, In-Law Floorplan
Heating
- Central, Electric
Cooling
- Central Air
Appliances
- Included: Dishwasher, Disposal, Microwave, Range, Refrigerator
- Laundry: Washer Hookup
Features
- Attic, Pull Down Attic Stairs, Permanent Attic Stairs, Split Bedrooms, Window Treatments, Breakfast Bar, Bedroom on Main Level, Entrance Foyer, In-Law Floorplan, Stainless Steel Appliances, Solid Surface Counters
- Flooring: Carpet, Tile, Wood
- Doors: Insulated Doors
- Attic: Pull Down Stairs,Permanent Stairs
Interior area
- Total structure area: 2,488
- Total interior livable area: 2,085 sqft
Property
Parking
- Total spaces: 4
- Parking features: Attached, Garage, Two Car Garage, Garage Door Opener
- Attached garage spaces: 2
Features
- Levels: One and One Half
- Stories: 1
- Patio & porch: Rear Porch, Porch, Screened
- Exterior features: Sprinkler/Irrigation, Porch
- Pool features: Community, Outdoor Pool
Lot
- Size: 7,405 sqft
- Features: City Lot, Rectangular, Rectangular Lot
Details
- Additional parcels included: ,
- Parcel number: 44704030053
- Zoning: PUD
- Special conditions: None
Construction
Type & style
- Home type: SingleFamily
- Architectural style: Ranch
- Property subtype: Single Family Residence
Materials
- Brick Veneer, HardiPlank Type, Wood Frame
- Foundation: Slab
Condition
- Resale
- Year built: 2013
Utilities & green energy
- Water: Public
- Utilities for property: Cable Available, Electricity Available, Natural Gas Available, Phone Available, Sewer Available, Underground Utilities, Water Available
Green energy
- Energy efficient items: Doors, Windows
Community & neighborhood
Security
- Security features: Smoke Detector(s)
Community
- Community features: Clubhouse, Golf Carts OK, Recreation Area, Pool
Location
- Region: Myrtle Beach
- Subdivision: Highlands at Withers Preserve-Market Common
HOA & financial
HOA
- Has HOA: Yes
- HOA fee: $63 monthly
- Amenities included: Clubhouse, Owner Allowed Golf Cart
- Services included: Association Management, Common Areas, Pool(s), Recreation Facilities
Other
Other facts
- Listing terms: Cash,Conventional,FHA,VA Loan
Price history
| Date | Event | Price |
|---|---|---|
| 3/6/2025 | Listing removed | $2,495$1/sqft |
Source: Zillow Rentals | ||
| 2/22/2025 | Listed for rent | $2,495$1/sqft |
Source: Zillow Rentals | ||
| 1/31/2025 | Sold | $467,500-2.6%$224/sqft |
Source: | ||
| 12/10/2024 | Contingent | $479,900$230/sqft |
Source: | ||
| 11/16/2024 | Price change | $479,900-3%$230/sqft |
Source: | ||
Public tax history
| Year | Property taxes | Tax assessment |
|---|---|---|
| 2024 | -- | -- |
| 2023 | -- | -- |
| 2022 | -- | -- |
Find assessor info on the county website
Neighborhood: 29577
Nearby schools
GreatSchools rating
- NAMyrtle Beach PrimaryGrades: 1-2Distance: 5.9 mi
- 7/10Myrtle Beach Middle SchoolGrades: 6-8Distance: 6.1 mi
- 5/10Myrtle Beach High SchoolGrades: 9-12Distance: 6.2 mi
Schools provided by the listing agent
- Elementary: Myrtle Beach Elementary School
- Middle: Myrtle Beach Middle School
- High: Myrtle Beach High School
Source: CCAR. This data may not be complete. We recommend contacting the local school district to confirm school assignments for this home.

Get pre-qualified for a loan
At Zillow Home Loans, we can pre-qualify you in as little as 5 minutes with no impact to your credit score.An equal housing lender. NMLS #10287.
Sell for more on Zillow
Get a free Zillow Showcase℠ listing and you could sell for .
$455,000
2% more+ $9,100
With Zillow Showcase(estimated)
$464,100
