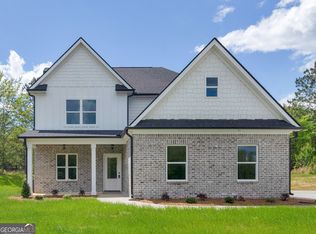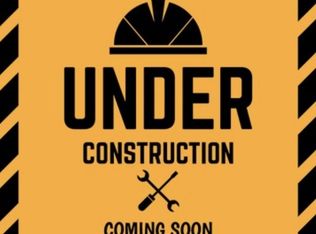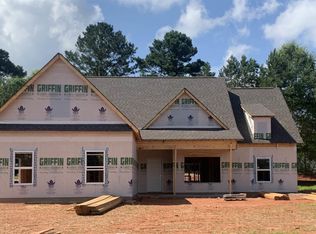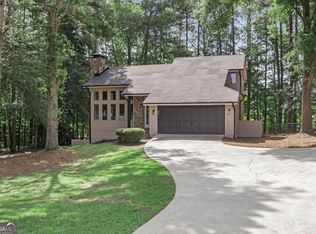Closed
$369,900
1142 Silverleaf Cir, Griffin, GA 30224
4beds
2,128sqft
Single Family Residence
Built in 2020
1 Acres Lot
$371,100 Zestimate®
$174/sqft
$2,295 Estimated rent
Home value
$371,100
$289,000 - $479,000
$2,295/mo
Zestimate® history
Loading...
Owner options
Explore your selling options
What's special
Welcome home to this spacious and modern 4 bedroom. 3 bath ranch style residence!!. Featuring an inviting open floor plan, this home seamlessly blends style and functionality. The kitchen boasts a large island for meal prep or casual dining,stainless steel appliances,granite counter tops,soft close cabinets and tile backsplash,paired with beautiful Luxury Vinyl Plank(LVP) flooring that extends throughout the main living area. The cozy living room includes a fireplace, creating a warm and welcoming ambiance for gatherings. Step outside to enjoy a private outdoor oasis, ideal for entertainment and relaxation which includes an outdoor firepit and privacy fenced backyard with covered patio. Located on a desirable corner lot , the property also features a lovely front porch where you can enjoy quiet mornings or connect with neighbors. This home is perfect for those who love to entertain or simply relax in comfort and style. Located in a sought after neighborhood with community features such as a clubhouse, playground ,pool and sidewalks.
Zillow last checked: 8 hours ago
Listing updated: April 22, 2025 at 12:33pm
Listed by:
Lisa Amey-Breier 678-438-4537,
Keller Williams Southern Premier RE
Bought with:
Staci Donaldson, 206424
HR Heritage Realty, Inc.
Source: GAMLS,MLS#: 10407908
Facts & features
Interior
Bedrooms & bathrooms
- Bedrooms: 4
- Bathrooms: 3
- Full bathrooms: 3
- Main level bathrooms: 2
- Main level bedrooms: 3
Dining room
- Features: Separate Room
Kitchen
- Features: Breakfast Area, Breakfast Bar, Kitchen Island, Solid Surface Counters
Heating
- Electric, Zoned
Cooling
- Electric, Zoned
Appliances
- Included: Dishwasher, Electric Water Heater, Microwave, Oven/Range (Combo), Stainless Steel Appliance(s)
- Laundry: Mud Room
Features
- Double Vanity, High Ceilings, Master On Main Level, Roommate Plan, Separate Shower, Soaking Tub, Split Bedroom Plan, Tile Bath, Tray Ceiling(s), Walk-In Closet(s)
- Flooring: Carpet, Tile, Vinyl
- Basement: None
- Attic: Pull Down Stairs
- Number of fireplaces: 1
- Fireplace features: Factory Built, Family Room, Gas Log
Interior area
- Total structure area: 2,128
- Total interior livable area: 2,128 sqft
- Finished area above ground: 2,128
- Finished area below ground: 0
Property
Parking
- Parking features: Attached, Garage, Garage Door Opener, Parking Pad, Side/Rear Entrance
- Has attached garage: Yes
- Has uncovered spaces: Yes
Features
- Levels: One and One Half
- Stories: 1
- Patio & porch: Patio, Porch
- Fencing: Back Yard,Privacy
Lot
- Size: 1 Acres
- Features: Corner Lot, Open Lot
Details
- Parcel number: 231 02022
Construction
Type & style
- Home type: SingleFamily
- Architectural style: Brick Front,Ranch,Traditional
- Property subtype: Single Family Residence
Materials
- Brick, Concrete
- Roof: Composition
Condition
- Resale
- New construction: No
- Year built: 2020
Utilities & green energy
- Sewer: Septic Tank
- Water: Public
- Utilities for property: Cable Available, Electricity Available, High Speed Internet, Underground Utilities, Water Available
Community & neighborhood
Community
- Community features: Clubhouse, Playground, Pool, Sidewalks, Street Lights
Location
- Region: Griffin
- Subdivision: Crestwick
HOA & financial
HOA
- Has HOA: Yes
- HOA fee: $750 annually
- Services included: Reserve Fund, Swimming
Other
Other facts
- Listing agreement: Exclusive Right To Sell
Price history
| Date | Event | Price |
|---|---|---|
| 4/22/2025 | Sold | $369,900+0.2%$174/sqft |
Source: | ||
| 3/6/2025 | Pending sale | $369,000$173/sqft |
Source: | ||
| 11/30/2024 | Price change | $369,000-2.6%$173/sqft |
Source: | ||
| 11/5/2024 | Listed for sale | $379,000-4.1%$178/sqft |
Source: | ||
| 8/7/2023 | Listing removed | $395,000$186/sqft |
Source: | ||
Public tax history
| Year | Property taxes | Tax assessment |
|---|---|---|
| 2024 | $5,256 -0.1% | $146,924 |
| 2023 | $5,262 +19% | $146,924 +20.8% |
| 2022 | $4,423 +26.4% | $121,639 +26.4% |
Find assessor info on the county website
Neighborhood: 30224
Nearby schools
GreatSchools rating
- 5/10Crescent Road Elementary SchoolGrades: PK-5Distance: 2.6 mi
- 3/10Rehoboth Road Middle SchoolGrades: 6-8Distance: 5 mi
- 4/10Spalding High SchoolGrades: 9-12Distance: 3.3 mi
Schools provided by the listing agent
- Elementary: Crescent Road
- Middle: Rehoboth Road
- High: Spalding
Source: GAMLS. This data may not be complete. We recommend contacting the local school district to confirm school assignments for this home.
Get a cash offer in 3 minutes
Find out how much your home could sell for in as little as 3 minutes with a no-obligation cash offer.
Estimated market value
$371,100
Get a cash offer in 3 minutes
Find out how much your home could sell for in as little as 3 minutes with a no-obligation cash offer.
Estimated market value
$371,100



