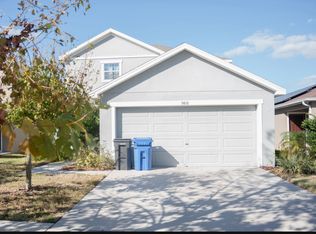Welcome to 11421 Tangle Branch Lane a stunning rental opportunity in the desirable Southgate community of Gibsonton. This well-maintained 3-bedroom, 2-bath home offers approximately 1,773 square feet of living space, thoughtfully designed for comfort and convenience. The home features an open-concept layout with a spacious living area, laminate flooring, and built-in surround sound, all overlooking a serene pond view. The kitchen is equipped with a double-oven range, ample counter space, and a breakfast bar, making it ideal for both everyday living and entertaining. The split-bedroom floor plan includes a private master suite with a walk-in closet and luxurious ensuite bath, while two additional bedrooms and a full bath are located on the opposite side of the home. Enjoy the outdoors in the screened-in lanai with lighting and a ceiling fan, or unwind in the fully fenced backyard with peaceful water views. Additional features include a two-car garage, dedicated laundry room, central HVAC, and public utilities. Conveniently located near shopping, dining, schools, and major highways, this home offers the perfect blend of style, functionality, and location. Ready for immediate occupancy schedule your showing today!
House for rent
$2,250/mo
11421 Tangle Branch Ln, Gibsonton, FL 33534
3beds
1,773sqft
Price may not include required fees and charges.
Singlefamily
Available now
Cats, dogs OK
Central air
In unit laundry
2 Attached garage spaces parking
Central
What's special
Screened-in lanaiBreakfast barSerene pond viewPrivate master suiteOpen-concept layoutBuilt-in surround soundLaminate flooring
- 9 days
- on Zillow |
- -- |
- -- |
Travel times
Looking to buy when your lease ends?
Consider a first-time homebuyer savings account designed to grow your down payment with up to a 6% match & 4.15% APY.
Facts & features
Interior
Bedrooms & bathrooms
- Bedrooms: 3
- Bathrooms: 2
- Full bathrooms: 2
Heating
- Central
Cooling
- Central Air
Appliances
- Included: Dishwasher, Disposal, Microwave, Range, Refrigerator
- Laundry: In Unit, Laundry Room
Features
- Eat-in Kitchen, Kitchen/Family Room Combo, Open Floorplan, Split Bedroom, Walk In Closet, Walk-In Closet(s)
- Flooring: Carpet, Laminate
Interior area
- Total interior livable area: 1,773 sqft
Property
Parking
- Total spaces: 2
- Parking features: Attached, Covered
- Has attached garage: Yes
- Details: Contact manager
Features
- Stories: 1
- Exterior features: Blinds, Den/Library/Office, Eat-in Kitchen, Flooring: Laminate, Heating system: Central, Kitchen/Family Room Combo, Laundry Room, Management included in rent, Meritus Corp, Open Floorplan, Park, Pond, Sidewalk, Sliding Doors, Split Bedroom, View Type: Pond, Walk In Closet, Walk-In Closet(s)
- Has water view: Yes
- Water view: Waterfront
Details
- Parcel number: 1930359VX000004000070U
Construction
Type & style
- Home type: SingleFamily
- Property subtype: SingleFamily
Condition
- Year built: 2016
Community & HOA
HOA
- Amenities included: Pond Year Round
Location
- Region: Gibsonton
Financial & listing details
- Lease term: Contact For Details
Price history
| Date | Event | Price |
|---|---|---|
| 7/28/2025 | Listed for rent | $2,250$1/sqft |
Source: Stellar MLS #TB8411746 | ||
| 8/11/2021 | Sold | $300,000+46.8%$169/sqft |
Source: Public Record | ||
| 10/31/2016 | Sold | $204,300$115/sqft |
Source: Public Record | ||
![[object Object]](https://photos.zillowstatic.com/fp/12d210916f0880144afeef223269ba52-p_i.jpg)
