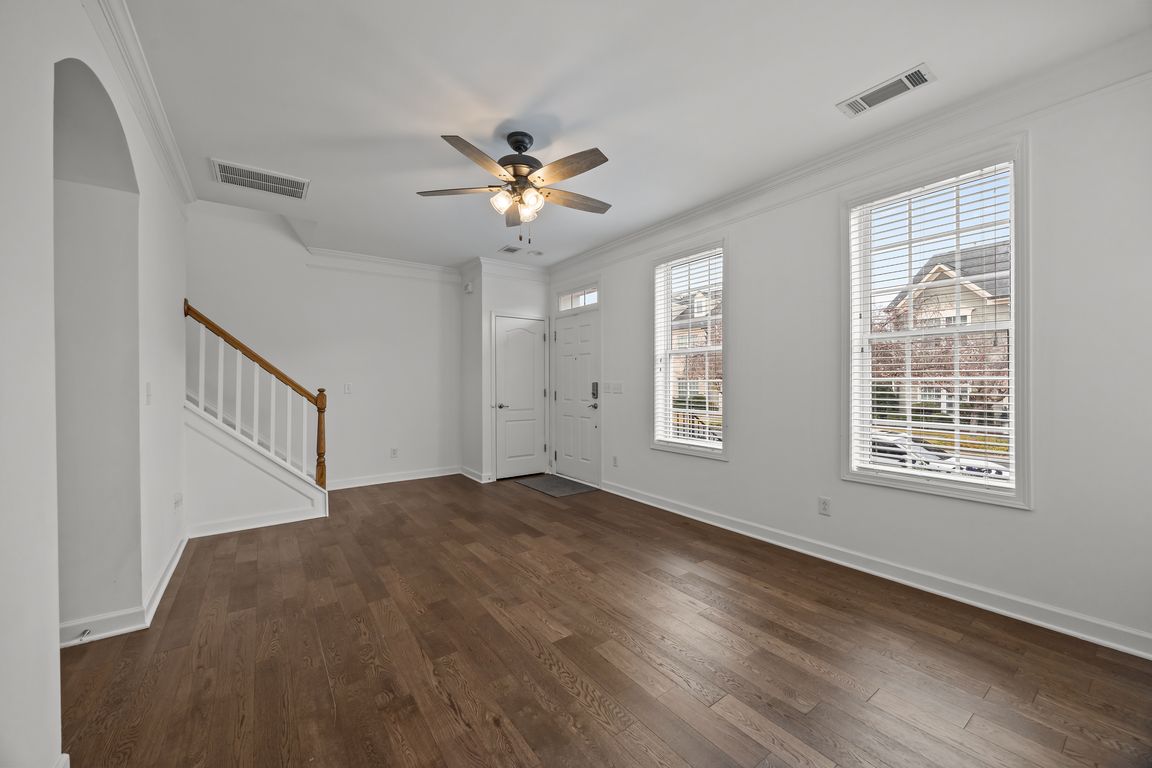Open: Sat 11am-2pm

Active
$478,000
3beds
1,705sqft
11422 Potters Row, Cornelius, NC 28031
3beds
1,705sqft
Townhouse
Built in 2008
0.07 Acres
2 Garage spaces
$280 price/sqft
$260 monthly HOA fee
What's special
Two-car detached garageFilled with natural lightNew paintFreshly updated interiorsConvenient laundrySpacious flex roomRecent window glass replacements
Step into this immaculate, move-in ready 3-bed, 2.5-bath end-unit townhome filled with natural light and thoughtful updates. The main level features a desirable primary suite with an ensuite bath, convenient laundry, and freshly updated interiors including new paint, new bathroom and laundry flooring, new carpet throughout, and recent window glass replacements. ...
- 4 days |
- 573 |
- 29 |
Source: Canopy MLS as distributed by MLS GRID,MLS#: 4324661
Travel times
Living Room
Kitchen
Primary Bedroom
Zillow last checked: 8 hours ago
Listing updated: November 24, 2025 at 10:57am
Listing Provided by:
Yasmin Loft yasmin.loft@howardhannatate.com,
Howard Hanna Allen Tate Lake Norman
Source: Canopy MLS as distributed by MLS GRID,MLS#: 4324661
Facts & features
Interior
Bedrooms & bathrooms
- Bedrooms: 3
- Bathrooms: 3
- Full bathrooms: 2
- 1/2 bathrooms: 1
- Main level bedrooms: 1
Primary bedroom
- Level: Main
Bedroom s
- Level: Upper
Bedroom s
- Level: Upper
Bathroom half
- Level: Main
Bathroom full
- Level: Main
Bathroom full
- Level: Upper
Bonus room
- Level: Upper
Dining area
- Level: Main
Kitchen
- Level: Main
Laundry
- Level: Main
Living room
- Level: Main
Heating
- Forced Air, Heat Pump
Cooling
- Central Air
Appliances
- Included: Dishwasher, Disposal, Electric Range, Microwave, Refrigerator with Ice Maker, Self Cleaning Oven
- Laundry: In Hall
Features
- Has basement: No
- Attic: Pull Down Stairs
- Fireplace features: Living Room
Interior area
- Total structure area: 1,705
- Total interior livable area: 1,705 sqft
- Finished area above ground: 1,705
- Finished area below ground: 0
Property
Parking
- Total spaces: 2
- Parking features: Detached Garage, Garage on Main Level
- Garage spaces: 2
- Details: Street parking available.
Features
- Levels: Two
- Stories: 2
- Entry location: Main
- Patio & porch: Patio
- Exterior features: Lawn Maintenance
- Pool features: Community
- Fencing: Back Yard
Lot
- Size: 0.07 Acres
- Features: End Unit
Details
- Parcel number: 00751608
- Zoning: TC
- Special conditions: Standard
Construction
Type & style
- Home type: Townhouse
- Property subtype: Townhouse
Materials
- Hardboard Siding
- Foundation: Slab
Condition
- New construction: No
- Year built: 2008
Utilities & green energy
- Sewer: Public Sewer
- Water: City
- Utilities for property: Cable Available, Electricity Connected, Underground Power Lines, Underground Utilities, Wired Internet Available
Community & HOA
Community
- Features: Clubhouse, Dog Park, Playground, Sidewalks, Street Lights, Walking Trails
- Security: Smoke Detector(s)
- Subdivision: Antiquity
HOA
- Has HOA: Yes
- HOA fee: $260 monthly
- HOA name: Hawthorne Mgmt Co
- HOA phone: 704-377-0114
Location
- Region: Cornelius
Financial & listing details
- Price per square foot: $280/sqft
- Tax assessed value: $400,800
- Date on market: 11/23/2025
- Cumulative days on market: 82 days
- Listing terms: Cash,Conventional,FHA,VA Loan
- Electric utility on property: Yes
- Road surface type: Concrete, Paved