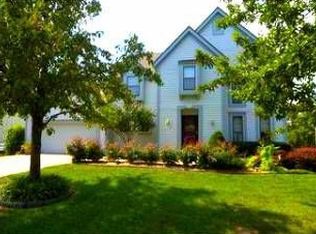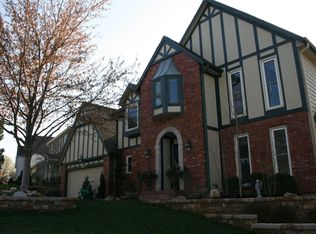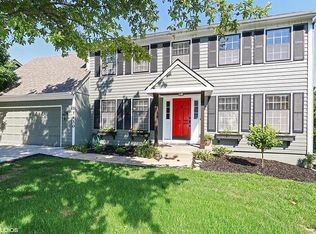Sold
Price Unknown
11422 S Millview Rd, Olathe, KS 66061
4beds
3,006sqft
Single Family Residence
Built in 1988
0.3 Acres Lot
$439,700 Zestimate®
$--/sqft
$3,329 Estimated rent
Home value
$439,700
$409,000 - $470,000
$3,329/mo
Zestimate® history
Loading...
Owner options
Explore your selling options
What's special
This IS home! Enjoy backing up to the beautiful park, walking trails and the mature trees. So much natural light with a very private yard, beautiful mature trees and privacy that most homes could only wish to have! The views from the family room and kitchen are spectacular! The birds are singing, the squirrels and deer are right plentuful. Catch fish your evening dinner in the community lake or cool off in the ever so popular community pool. Pond, walking trails, Park, swimming pool in very close proximity to this home. Plenty of space here with gleaming hardwood floors on the main level and the second story throughout. This spacious home boasts a beautiful, large, walkout, finished basement with a bathroom on this level. Plenty of space for an office, media room or additional living area. All 4 bedrooms are on second story with beautiful solid hardwoods and so much light. You will be sorry if you pass up the opportunity to make this home your own!
Zillow last checked: 8 hours ago
Listing updated: August 08, 2025 at 10:32am
Listing Provided by:
Jennifer Karr 913-406-3379,
KW Diamond Partners
Bought with:
Timothy Krabiel, 2018004169
Keller Williams Southland
Source: Heartland MLS as distributed by MLS GRID,MLS#: 2555826
Facts & features
Interior
Bedrooms & bathrooms
- Bedrooms: 4
- Bathrooms: 4
- Full bathrooms: 2
- 1/2 bathrooms: 2
Primary bedroom
- Features: Ceiling Fan(s)
- Level: Second
- Area: 224 Square Feet
- Dimensions: 16 x 14
Bedroom 2
- Features: Ceiling Fan(s), Walk-In Closet(s)
- Level: Second
- Area: 143 Square Feet
- Dimensions: 13 x 11
Bedroom 3
- Features: Ceiling Fan(s), Walk-In Closet(s)
- Level: Second
- Area: 132 Square Feet
- Dimensions: 12 x 11
Bedroom 4
- Features: Ceiling Fan(s)
- Level: Second
- Area: 121 Square Feet
- Dimensions: 11 x 11
Primary bathroom
- Features: Ceramic Tiles, Double Vanity, Separate Shower And Tub, Walk-In Closet(s)
- Level: Second
Basement
- Features: Carpet
- Level: Lower
- Area: 1000 Square Feet
Dining room
- Level: First
- Area: 154 Square Feet
- Dimensions: 14 x 11
Great room
- Features: Built-in Features, Fireplace
- Level: First
- Area: 336 Square Feet
- Dimensions: 21 x 16
Kitchen
- Features: Granite Counters, Kitchen Island, Pantry
- Level: First
- Area: 224 Square Feet
- Dimensions: 16 x 14
Living room
- Level: First
- Area: 154 Square Feet
- Dimensions: 14 x 11
Heating
- Forced Air
Cooling
- Electric
Appliances
- Included: Dishwasher, Disposal, Humidifier, Microwave, Refrigerator, Built-In Electric Oven, Stainless Steel Appliance(s)
- Laundry: Electric Dryer Hookup, Gas Dryer Hookup
Features
- Cedar Closet, Ceiling Fan(s), Kitchen Island, Painted Cabinets, Pantry, Smart Thermostat, Vaulted Ceiling(s), Walk-In Closet(s)
- Flooring: Wood
- Doors: Storm Door(s)
- Basement: Finished,Full,Walk-Out Access
- Number of fireplaces: 1
- Fireplace features: Great Room
Interior area
- Total structure area: 3,006
- Total interior livable area: 3,006 sqft
- Finished area above ground: 2,212
- Finished area below ground: 794
Property
Parking
- Total spaces: 2
- Parking features: Attached, Garage Door Opener, Garage Faces Front
- Attached garage spaces: 2
Features
- Patio & porch: Deck, Patio
Lot
- Size: 0.30 Acres
- Features: Adjoin Greenspace
Details
- Parcel number: DP50700005 0011
- Other equipment: Back Flow Device
Construction
Type & style
- Home type: SingleFamily
- Architectural style: Traditional
- Property subtype: Single Family Residence
Materials
- Brick Trim, Frame
- Roof: Composition
Condition
- Year built: 1988
Utilities & green energy
- Sewer: Public Sewer
- Water: Public
Community & neighborhood
Security
- Security features: Smoke Detector(s)
Location
- Region: Olathe
- Subdivision: Northwood Trails
HOA & financial
HOA
- Has HOA: Yes
- HOA fee: $660 annually
- Amenities included: Play Area, Pool, Trail(s)
Other
Other facts
- Listing terms: Cash,Conventional,FHA,VA Loan
- Ownership: Private
Price history
| Date | Event | Price |
|---|---|---|
| 8/7/2025 | Sold | -- |
Source: | ||
| 7/11/2025 | Contingent | $450,000$150/sqft |
Source: | ||
| 7/9/2025 | Listed for sale | $450,000$150/sqft |
Source: | ||
| 7/4/2025 | Contingent | $450,000$150/sqft |
Source: | ||
| 7/2/2025 | Price change | $450,000-5.3%$150/sqft |
Source: | ||
Public tax history
| Year | Property taxes | Tax assessment |
|---|---|---|
| 2024 | $5,569 -1.7% | $49,301 +0.1% |
| 2023 | $5,666 +20.9% | $49,243 +24% |
| 2022 | $4,684 | $39,698 +13.1% |
Find assessor info on the county website
Neighborhood: Northwood Trails
Nearby schools
GreatSchools rating
- 7/10Woodland Elementary SchoolGrades: PK-5Distance: 0.7 mi
- 5/10Santa Fe Trail Middle SchoolGrades: 6-8Distance: 1.6 mi
- 9/10Olathe North Sr High SchoolGrades: 9-12Distance: 2.2 mi
Schools provided by the listing agent
- Elementary: Woodland
- Middle: Santa Fe Trail
- High: Olathe North
Source: Heartland MLS as distributed by MLS GRID. This data may not be complete. We recommend contacting the local school district to confirm school assignments for this home.
Get a cash offer in 3 minutes
Find out how much your home could sell for in as little as 3 minutes with a no-obligation cash offer.
Estimated market value$439,700
Get a cash offer in 3 minutes
Find out how much your home could sell for in as little as 3 minutes with a no-obligation cash offer.
Estimated market value
$439,700


