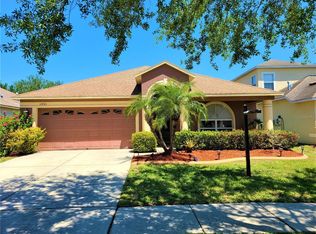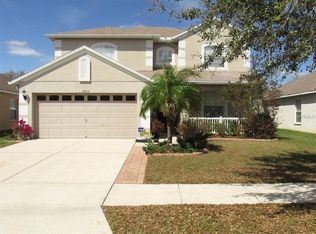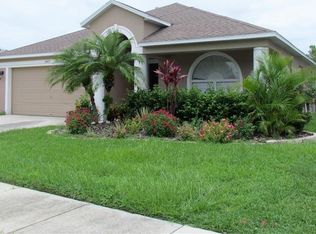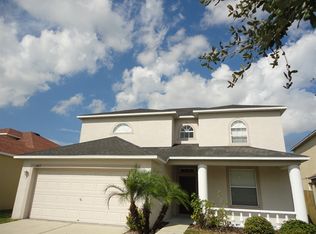Sold for $371,000 on 12/09/24
$371,000
11423 Weston Course Loop, Riverview, FL 33579
3beds
1,867sqft
Single Family Residence
Built in 2006
5,711 Square Feet Lot
$359,800 Zestimate®
$199/sqft
$2,375 Estimated rent
Home value
$359,800
$327,000 - $392,000
$2,375/mo
Zestimate® history
Loading...
Owner options
Explore your selling options
What's special
One or more photo(s) has been virtually staged. Nestled on a picturesque, shady tree-lined street, this charming remodeled 3-bedroom, 2-bath home offers both comfort and style. As you approach, you'll be greeted by freshly painted exterior surfaces and a brand-new roof, ensuring both curb appeal and peace of mind. Step inside to discover a bright and inviting interior, enhanced by a fresh coat of paint throughout. The spacious living room and dining area feature stylish new vinyl flooring, providing a warm and contemporary feel that's perfect for entertaining or relaxing with family. The updated kitchen is a chef’s dream, boasting brand-new appliances including a microwave, dishwasher, range, and garbage disposal. Comfort is assured year-round with a new HVAC system, ensuring optimal temperature control in every season. Each of the three bedrooms offers comfortable living spaces, complemented by the newer vinyl flooring that extends into all bedrooms, creating a cohesive and modern aesthetic. Additional improvements include a newer water heater and energy-efficient features throughout the home, providing both sustainability and savings. Don't miss the opportunity to own this move-in-ready gem on the pond, where comfort, style, and natural beauty come together seamlessly. Schedule your private showing today and experience the best of lakeside living! Panther Trace community amenities abound, with a pool, splash pad, tennis courts, playgrounds, basketball court, and scenic walking trails, providing endless opportunities for recreation and leisure. Conveniently located near highways, shopping destinations, dining options, MacDill AFB, and the stunning Gulf beaches. Welcome home!
Zillow last checked: 8 hours ago
Listing updated: December 10, 2024 at 12:37pm
Listing Provided by:
Kristy Darragh 813-784-7080,
FLORIDA EXECUTIVE REALTY 813-972-3430
Bought with:
Juan Magria, 3138800
FUTURE HOME REALTY INC
Source: Stellar MLS,MLS#: T3550302 Originating MLS: Pinellas Suncoast
Originating MLS: Pinellas Suncoast

Facts & features
Interior
Bedrooms & bathrooms
- Bedrooms: 3
- Bathrooms: 2
- Full bathrooms: 2
Primary bedroom
- Features: Walk-In Closet(s)
- Level: First
- Dimensions: 16x16
Bedroom 2
- Features: Built-in Closet
- Level: First
- Dimensions: 13x10
Bedroom 3
- Features: Built-in Closet
- Level: First
- Dimensions: 13x10
Dinette
- Level: First
- Dimensions: 8x7
Dining room
- Level: First
- Dimensions: 9x12
Great room
- Level: First
- Dimensions: 14x14
Kitchen
- Level: First
- Dimensions: 13x11
Living room
- Level: First
- Dimensions: 14x12
Heating
- Central, Electric
Cooling
- Central Air
Appliances
- Included: Dishwasher, Disposal, Microwave, Range
- Laundry: Inside
Features
- Cathedral Ceiling(s), Ceiling Fan(s), Eating Space In Kitchen, Solid Surface Counters, Solid Wood Cabinets, Split Bedroom, Walk-In Closet(s)
- Flooring: Ceramic Tile, Luxury Vinyl, Tile
- Windows: Blinds
- Has fireplace: No
Interior area
- Total structure area: 2,291
- Total interior livable area: 1,867 sqft
Property
Parking
- Total spaces: 2
- Parking features: Driveway
- Attached garage spaces: 2
- Has uncovered spaces: Yes
Features
- Levels: One
- Stories: 1
- Exterior features: Private Mailbox, Sidewalk
- Has view: Yes
- View description: Trees/Woods
Lot
- Size: 5,711 sqft
- Dimensions: 50.99 x 112
- Residential vegetation: Trees/Landscaped
Details
- Parcel number: U04312085P00007A00010.0
- Zoning: PD
- Special conditions: None
Construction
Type & style
- Home type: SingleFamily
- Architectural style: Contemporary
- Property subtype: Single Family Residence
Materials
- Stone, Stucco
- Foundation: Block, Slab
- Roof: Shingle
Condition
- New construction: No
- Year built: 2006
Utilities & green energy
- Sewer: Public Sewer
- Water: Public
- Utilities for property: BB/HS Internet Available, Cable Available, Cable Connected, Electricity Connected, Phone Available, Sewer Connected
Community & neighborhood
Community
- Community features: Deed Restrictions
Location
- Region: Riverview
- Subdivision: PANTHER TRACE PH 2A-2 UNIT
HOA & financial
HOA
- Has HOA: Yes
- HOA fee: $5 monthly
- Association name: John Rowles
- Association phone: 727-386-5575
Other fees
- Pet fee: $0 monthly
Other financial information
- Total actual rent: 0
Other
Other facts
- Listing terms: Cash,Conventional,FHA,VA Loan
- Ownership: Fee Simple
- Road surface type: Asphalt, Paved
Price history
| Date | Event | Price |
|---|---|---|
| 12/9/2024 | Sold | $371,000-2.1%$199/sqft |
Source: | ||
| 11/2/2024 | Pending sale | $379,000$203/sqft |
Source: | ||
| 8/23/2024 | Listed for sale | $379,000+33.3%$203/sqft |
Source: | ||
| 2/24/2021 | Listing removed | -- |
Source: Owner | ||
| 12/9/2020 | Listed for sale | $284,400+103.2%$152/sqft |
Source: Owner | ||
Public tax history
| Year | Property taxes | Tax assessment |
|---|---|---|
| 2024 | $6,998 +4.9% | $242,799 +10% |
| 2023 | $6,671 +10.7% | $220,726 +10% |
| 2022 | $6,025 +8.1% | $200,660 +10% |
Find assessor info on the county website
Neighborhood: Panther Trace
Nearby schools
GreatSchools rating
- 5/10Collins PreK-8 SchoolGrades: PK-8Distance: 0.4 mi
- 6/10Barrington Middle SchoolGrades: 6-8Distance: 4.3 mi
- 6/10Riverview High SchoolGrades: 9-12Distance: 2.9 mi
Schools provided by the listing agent
- Elementary: Collins-HB
- Middle: Barrington Middle
- High: Riverview-HB
Source: Stellar MLS. This data may not be complete. We recommend contacting the local school district to confirm school assignments for this home.
Get a cash offer in 3 minutes
Find out how much your home could sell for in as little as 3 minutes with a no-obligation cash offer.
Estimated market value
$359,800
Get a cash offer in 3 minutes
Find out how much your home could sell for in as little as 3 minutes with a no-obligation cash offer.
Estimated market value
$359,800



