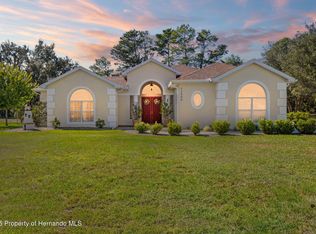PRICE REDUCTION 4 Bedroom 3 Way Split Plan with AMAZING TILE Floors throughout. Enter this home through double doors and gaze through the living room (currently billiard room) to the Pool with Waterfall. The Kitchen features stone counters, breakfast bar and stainless appliances. The kitchen overlooks the Family room. Master suite is complete with double sinks, garden tub, separate shower and walk in closets. Bedroom 2 and 3 share a full bath. The 4th bedroom which would be great for in-laws is separate and can be closed off with a pocket door. This bedroom also has a a full pool bath. Great pool view from Living, Family, Kitchen and Master Suite. fenced back yard. AC 2014. Don't wait to enjoy Woodland Waters convenient location. Restaurants, shopping, Pine Island Beach, Gulf Boating!
This property is off market, which means it's not currently listed for sale or rent on Zillow. This may be different from what's available on other websites or public sources.

