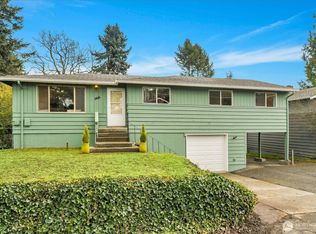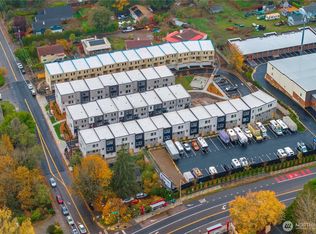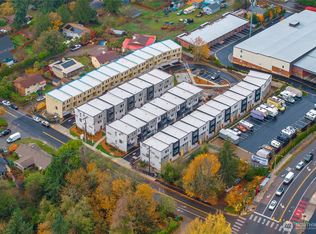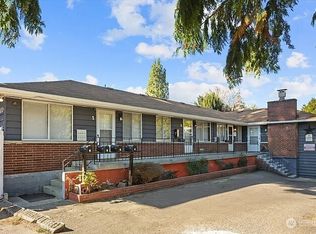Sold
Listed by:
Aaron Fredrickson,
Windermere Real Estate Co.
Bought with: Heaton Dainard, LLC
$531,000
11428 18th Place SW, Burien, WA 98146
3beds
1,710sqft
Single Family Residence
Built in 1959
7,200.47 Square Feet Lot
$676,600 Zestimate®
$311/sqft
$3,136 Estimated rent
Home value
$676,600
$616,000 - $737,000
$3,136/mo
Zestimate® history
Loading...
Owner options
Explore your selling options
What's special
Excellent opportunity for a renovation project with potential for additional structure or structures pending upcoming land use and housing density legislation (buyer to verify). Mid-Century era structure in need of vision and imagination. Three main floor bedrooms along with spacious living/dining area. Separate entry to daylight basement with great room, utility room and additional flex space. Level, partially fenced back yard and 1-car attached garage.
Zillow last checked: 8 hours ago
Listing updated: April 25, 2025 at 04:03am
Offers reviewed: Mar 09
Listed by:
Aaron Fredrickson,
Windermere Real Estate Co.
Bought with:
Nicolas Sandoval, 114354
Heaton Dainard, LLC
Source: NWMLS,MLS#: 2336333
Facts & features
Interior
Bedrooms & bathrooms
- Bedrooms: 3
- Bathrooms: 1
- 3/4 bathrooms: 1
- Main level bathrooms: 1
- Main level bedrooms: 3
Bedroom
- Level: Main
Bedroom
- Level: Main
Bedroom
- Level: Main
Bathroom three quarter
- Level: Main
Bonus room
- Level: Lower
Dining room
- Level: Main
Entry hall
- Level: Main
Kitchen without eating space
- Level: Main
Living room
- Level: Main
Rec room
- Level: Lower
Utility room
- Level: Lower
Heating
- Forced Air
Cooling
- None
Appliances
- Included: Dryer(s), Washer(s), Water Heater: Electric, Water Heater Location: Basement
Features
- Dining Room
- Flooring: Ceramic Tile, Hardwood, Vinyl
- Basement: Daylight
- Has fireplace: No
Interior area
- Total structure area: 1,710
- Total interior livable area: 1,710 sqft
Property
Parking
- Total spaces: 1
- Parking features: Attached Garage
- Attached garage spaces: 1
Features
- Levels: One
- Stories: 1
- Entry location: Main
- Patio & porch: Ceramic Tile, Dining Room, Hardwood, Water Heater
Lot
- Size: 7,200 sqft
- Features: Dead End Street, Fenced-Partially
- Topography: Level,Partial Slope,Terraces
Details
- Parcel number: 1591600529
- Zoning: RS7200
- Zoning description: Jurisdiction: City
- Special conditions: Standard
Construction
Type & style
- Home type: SingleFamily
- Property subtype: Single Family Residence
Materials
- Metal/Vinyl
- Foundation: Poured Concrete, Slab
- Roof: Composition
Condition
- Fixer
- Year built: 1959
Utilities & green energy
- Electric: Company: Seattle City Light
- Sewer: Sewer Connected, Company: Southwest Suburban
- Water: Public, Company: City of Seattle
Community & neighborhood
Location
- Region: Seattle
- Subdivision: Shorewood
Other
Other facts
- Listing terms: Cash Out,Rehab Loan
- Cumulative days on market: 40 days
Price history
| Date | Event | Price |
|---|---|---|
| 3/25/2025 | Sold | $531,000+6.2%$311/sqft |
Source: | ||
| 3/9/2025 | Pending sale | $500,000$292/sqft |
Source: | ||
| 2/27/2025 | Listed for sale | $500,000$292/sqft |
Source: | ||
Public tax history
| Year | Property taxes | Tax assessment |
|---|---|---|
| 2024 | $6,573 +5.4% | $594,000 +10% |
| 2023 | $6,234 +0.6% | $540,000 -5.4% |
| 2022 | $6,197 +2.5% | $571,000 +15.8% |
Find assessor info on the county website
Neighborhood: Shorewood
Nearby schools
GreatSchools rating
- 6/10Shorewood Elementary SchoolGrades: PK-5Distance: 0.5 mi
- 3/10Cascade Middle SchoolGrades: 6-8Distance: 0.6 mi
- 2/10Evergreen High SchoolGrades: 9-12Distance: 0.6 mi
Schools provided by the listing agent
- Elementary: Shorewood Elem
- Middle: Cascade Mid
- High: Evergreen High
Source: NWMLS. This data may not be complete. We recommend contacting the local school district to confirm school assignments for this home.

Get pre-qualified for a loan
At Zillow Home Loans, we can pre-qualify you in as little as 5 minutes with no impact to your credit score.An equal housing lender. NMLS #10287.
Sell for more on Zillow
Get a free Zillow Showcase℠ listing and you could sell for .
$676,600
2% more+ $13,532
With Zillow Showcase(estimated)
$690,132


