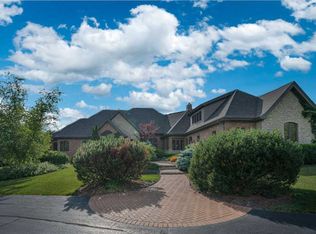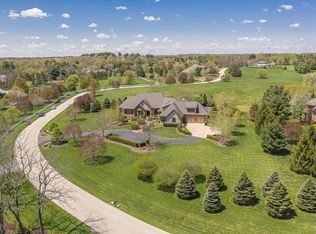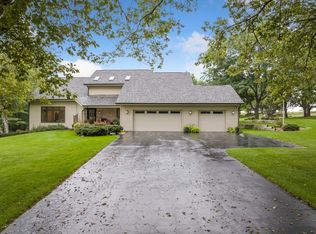A true one of a kind. Custom designed and masterfully built by Gary Oehlburg this 3862 sq ft home is from the pages of Architectural Digest. Soaring ceilings, two staircases, main floor master suite w/adjoining den and bath with whirlpool tub, two vanities, separate shower & walk-in closet. Double crown molding, French doors, pockets doors, built-ins, 3 fireplaces, sun room off kitchen, huge laundry room w/matching cherry cabinets & granite as the kitchen. Second level has 1 bdrm w/full bath and 2 bedrooms w/a palatial Jack & Jill bath, huge closets and possible expansion over garage. The 2168 sq ft lower level is 75% complete and boasts a full bath, linear gas fireplace, kitchen/bar area w/cabinets and potential 5th bedroom. Brand new roof(11/2019), driveway(2018), two new Carrier furnaces and two new Carrier central air units(10/2019). In ground irrigation system and invisible pet fence (1.5 acre). All of this backs up to a private prairie area on this 2.33 acre lot. A wow!
This property is off market, which means it's not currently listed for sale or rent on Zillow. This may be different from what's available on other websites or public sources.



