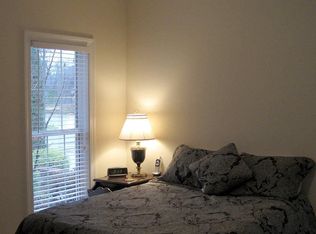Closed
$415,000
1143 21st Ave NE, Hickory, NC 28601
3beds
1,893sqft
Townhouse
Built in 2001
0.1 Acres Lot
$419,600 Zestimate®
$219/sqft
$2,015 Estimated rent
Home value
$419,600
$378,000 - $466,000
$2,015/mo
Zestimate® history
Loading...
Owner options
Explore your selling options
What's special
Welcome to One-Level Living in Hampton East!
Discover effortless living in this tranquil 3-bedroom, 2-bathroom townhome nestled in the heart of Hickory. Offering over 1,800 sq ft of single-level comfort, this home blends thoughtful design w/ sophisticated style—perfect for easy living & entertaining. Step into a spacious vaulted-ceiling great room w/ a cozy gas log fireplace & formal dining area, flowing seamlessly into the open-concept kitchen complete w/ abundant cabinetry, pantry, bar seating & laundry closet w/ access to 2-car garage. The private primary suite features a tray ceiling, walk-in closet, dual vanities, a spa-style jetted tub & a separate walk-in shower. Just off the suite, enjoy a bright sunroom leading to a secluded rear deck w/ peaceful views of the wooded common area. Two additional bedrooms & a full hall bath offer flexibility for guests, a home office, or hobby space. Outside, enjoy lush landscaping & access to a private community pool! This home is a true gem!
Zillow last checked: 8 hours ago
Listing updated: August 30, 2025 at 05:35am
Listing Provided by:
Leslie Sullivan Soldbylesliesullivan@gmail.com,
Sullivan Realty
Bought with:
Joan Everett
The Joan Killian Everett Company, LLC
Xan Pilgrim
The Joan Killian Everett Company, LLC
Source: Canopy MLS as distributed by MLS GRID,MLS#: 4285530
Facts & features
Interior
Bedrooms & bathrooms
- Bedrooms: 3
- Bathrooms: 2
- Full bathrooms: 2
- Main level bedrooms: 3
Primary bedroom
- Features: En Suite Bathroom, Garden Tub, Walk-In Closet(s)
- Level: Main
Bedroom s
- Features: Tray Ceiling(s)
- Level: Main
Bedroom s
- Level: Main
Bathroom full
- Level: Main
Bathroom full
- Level: Main
Kitchen
- Features: Breakfast Bar, Walk-In Pantry
- Level: Main
Laundry
- Level: Main
Living room
- Features: Ceiling Fan(s), Vaulted Ceiling(s)
- Level: Main
Sunroom
- Level: Main
Heating
- Forced Air, Natural Gas
Cooling
- Central Air
Appliances
- Included: Dishwasher, Electric Range, Electric Water Heater, Microwave, Washer/Dryer
- Laundry: In Hall, Laundry Closet
Features
- Breakfast Bar, Built-in Features, Soaking Tub, Open Floorplan, Walk-In Closet(s), Walk-In Pantry
- Flooring: Laminate, Tile
- Doors: Pocket Doors, Storm Door(s)
- Has basement: No
- Attic: Pull Down Stairs
- Fireplace features: Gas, Living Room
Interior area
- Total structure area: 1,893
- Total interior livable area: 1,893 sqft
- Finished area above ground: 1,893
- Finished area below ground: 0
Property
Parking
- Total spaces: 2
- Parking features: Driveway, Parking Space(s), Garage on Main Level
- Garage spaces: 2
- Has uncovered spaces: Yes
- Details: Additional parking in front of home
Features
- Levels: One
- Stories: 1
- Entry location: Main
- Patio & porch: Deck
- Exterior features: Lawn Maintenance
- Has private pool: Yes
- Pool features: Community, Fenced, In Ground, Outdoor Pool
Lot
- Size: 0.10 Acres
- Features: Corner Lot
Details
- Parcel number: 371306297453
- Zoning: PD
- Special conditions: Standard
Construction
Type & style
- Home type: Townhouse
- Architectural style: Traditional
- Property subtype: Townhouse
Materials
- Brick Full
- Foundation: Slab
- Roof: Shingle
Condition
- New construction: No
- Year built: 2001
Utilities & green energy
- Sewer: Public Sewer
- Water: City
- Utilities for property: Cable Available, Electricity Connected
Community & neighborhood
Security
- Security features: Smoke Detector(s)
Community
- Community features: Sidewalks, Street Lights
Location
- Region: Hickory
- Subdivision: Hampton East
HOA & financial
HOA
- Has HOA: Yes
- HOA fee: $235 monthly
- Association name: Hampton East HOA
- Association phone: 828-310-1628
Other
Other facts
- Listing terms: Cash,Conventional
- Road surface type: Concrete, Paved
Price history
| Date | Event | Price |
|---|---|---|
| 8/28/2025 | Sold | $415,000+2.5%$219/sqft |
Source: | ||
| 7/28/2025 | Listed for sale | $405,000+28.6%$214/sqft |
Source: | ||
| 12/21/2021 | Sold | $315,000+5%$166/sqft |
Source: | ||
| 11/25/2021 | Contingent | $299,900$158/sqft |
Source: | ||
| 11/22/2021 | Listed for sale | $299,900+25%$158/sqft |
Source: | ||
Public tax history
| Year | Property taxes | Tax assessment |
|---|---|---|
| 2024 | $2,935 | $343,900 |
| 2023 | $2,935 +0.7% | $343,900 +41.9% |
| 2022 | $2,914 | $242,300 |
Find assessor info on the county website
Neighborhood: 28601
Nearby schools
GreatSchools rating
- 5/10Saint Stephens ElementaryGrades: PK-6Distance: 3 mi
- 4/10Harry M Arndt MiddleGrades: 7-8Distance: 3 mi
- 6/10Saint Stephens HighGrades: PK,9-12Distance: 2.8 mi
Schools provided by the listing agent
- Elementary: St. Stephens
- Middle: Arndt
- High: St. Stephens
Source: Canopy MLS as distributed by MLS GRID. This data may not be complete. We recommend contacting the local school district to confirm school assignments for this home.

Get pre-qualified for a loan
At Zillow Home Loans, we can pre-qualify you in as little as 5 minutes with no impact to your credit score.An equal housing lender. NMLS #10287.
Sell for more on Zillow
Get a free Zillow Showcase℠ listing and you could sell for .
$419,600
2% more+ $8,392
With Zillow Showcase(estimated)
$427,992