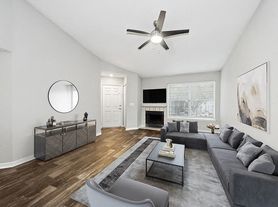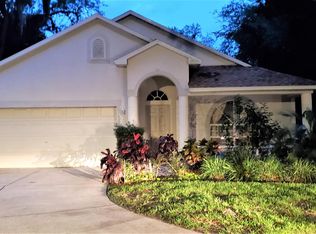This beautiful 4-bedroom, 3-bathroom home is available for rent in the desirable Brandon Point Community. With a spacious 2-story layout, this property offers ample room for families or anyone who loves to entertain. Enjoy the serene water pond view from your private backyard, perfect for relaxing after a long day. The home features a 2-car garage, a fully equipped kitchen with a gourmet kitchen features all stainless-steel appliance, granite countertop, spacious walk-in pantry, 42" solid wood cabinets with crown molding, and huge center island bar overlooks the large living room. Second floor features a huge family room making a perfect layout for family entertaining. Ceramic tile flooring downstairs and in all other wet areas. The home is located in hart of Brandon! Minutes to major freeways, Brandon Towne Center Mall, restaurants, fitness centers. Close everything you need! Note: owner to replace all carpet areas with luxury vinyl tiling October 5.
House for rent
$2,850/mo
1143 Ballard Green Pl, Brandon, FL 33511
4beds
2,620sqft
Price may not include required fees and charges.
Singlefamily
Available now
Dogs OK
Central air
In unit laundry
2 Attached garage spaces parking
Electric, central
What's special
Huge center island barGranite countertopHuge family roomSerene water pond viewPrivate backyardGourmet kitchen featuresFully equipped kitchen
- 27 days |
- -- |
- -- |
Travel times
Looking to buy when your lease ends?
Consider a first-time homebuyer savings account designed to grow your down payment with up to a 6% match & 3.83% APY.
Facts & features
Interior
Bedrooms & bathrooms
- Bedrooms: 4
- Bathrooms: 3
- Full bathrooms: 3
Heating
- Electric, Central
Cooling
- Central Air
Appliances
- Included: Dishwasher, Disposal, Dryer, Microwave, Range, Refrigerator, Washer
- Laundry: In Unit, Inside, Laundry Room, Upper Level
Features
- Individual Climate Control, Kitchen/Family Room Combo, Open Floorplan, PrimaryBedroom Upstairs, Thermostat, View, Walk-In Closet(s)
- Flooring: Carpet
Interior area
- Total interior livable area: 2,620 sqft
Property
Parking
- Total spaces: 2
- Parking features: Attached, Driveway, Covered
- Has attached garage: Yes
- Details: Contact manager
Features
- Stories: 2
- Exterior features: Covered, Driveway, Electric Water Heater, Excelsior Community Management, Floor Covering: Ceramic, Flooring: Ceramic, Garage Door Opener, Garbage included in rent, Grounds Care included in rent, Guest, Heating system: Central, Heating: Electric, Inside, Kitchen/Family Room Combo, Laundry Room, Loft, Lot Features: Sidewalk, Open, Open Floorplan, Patio, PrimaryBedroom Upstairs, Screened, Sidewalk, Smoke Detector(s), Thermostat, Upper Level, View Type: Pond, Walk-In Closet(s)
- Has view: Yes
- View description: Water View
Details
- Parcel number: 2029329W3000033000010U
Construction
Type & style
- Home type: SingleFamily
- Property subtype: SingleFamily
Condition
- Year built: 2014
Utilities & green energy
- Utilities for property: Garbage
Community & HOA
HOA
- Amenities included: Pond Year Round
Location
- Region: Brandon
Financial & listing details
- Lease term: 12 Months
Price history
| Date | Event | Price |
|---|---|---|
| 9/9/2025 | Listed for rent | $2,850+5.6%$1/sqft |
Source: Stellar MLS #TB8425481 | ||
| 8/6/2024 | Listing removed | $365,000-1.4%$139/sqft |
Source: | ||
| 10/6/2022 | Listing removed | -- |
Source: Zillow Rental Manager | ||
| 9/9/2022 | Listed for rent | $2,700+31.7%$1/sqft |
Source: Zillow Rental Manager | ||
| 8/11/2021 | Sold | $370,000+1.4%$141/sqft |
Source: Public Record | ||

