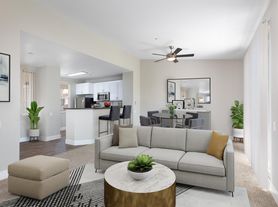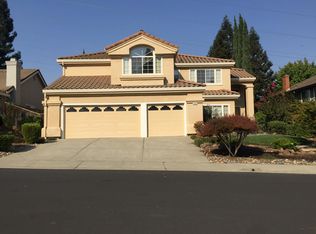Welcome to Bettencourt Ranch, one of Danville's most coveted gated neighborhoods. This beautifully updated home offers the perfect blend of comfort, style, and location. 4 spacious bedrooms plus a dedicated office home .
A full bedroom and bathroom on the main level ideal for guests or multigenerational living. The upgraded kitchen boasts brand new quartz countertops, a large center island, and sleek stainless-steel appliances. Bathrooms have been tastefully modernized, and newer windows throughout enhance natural light and energy efficiency. Enjoy stunning views from multiple rooms and outdoor spaces. Community amenities include a clubhouse, pool, tennis courts, basketball, and scenic walking paths. Conveniently located near top-rated schools, parks, and shopping, this is an exceptional opportunity to enjoy luxury living in one of Danville's most coveted neighborhoods.
would like a lease until June 2025 or to March 2027. small dog ok upon landlord approval. Tenant to pay landscaping fee $70 per mo
House for rent
$5,800/mo
1143 Cheshire Cir, Danville, CA 94506
4beds
3,401sqft
Price may not include required fees and charges.
Single family residence
Available now
Small dogs OK
Central air
In unit laundry
Attached garage parking
Forced air
What's special
- 11 days
- on Zillow |
- -- |
- -- |
Travel times
Facts & features
Interior
Bedrooms & bathrooms
- Bedrooms: 4
- Bathrooms: 3
- Full bathrooms: 3
Heating
- Forced Air
Cooling
- Central Air
Appliances
- Included: Dishwasher, Dryer, Microwave, Oven, Washer
- Laundry: In Unit
Features
- Flooring: Carpet, Hardwood, Tile
Interior area
- Total interior livable area: 3,401 sqft
Property
Parking
- Parking features: Attached
- Has attached garage: Yes
- Details: Contact manager
Features
- Exterior features: Heating system: Forced Air
- Has private pool: Yes
Details
- Parcel number: 2208200325
Construction
Type & style
- Home type: SingleFamily
- Property subtype: Single Family Residence
Community & HOA
HOA
- Amenities included: Pool
Location
- Region: Danville
Financial & listing details
- Lease term: 1 Year
Price history
| Date | Event | Price |
|---|---|---|
| 9/30/2025 | Listing removed | $2,268,888$667/sqft |
Source: | ||
| 9/23/2025 | Listed for rent | $5,800$2/sqft |
Source: Zillow Rentals | ||
| 9/11/2025 | Price change | $2,268,888-1.3%$667/sqft |
Source: | ||
| 8/2/2025 | Listed for sale | $2,298,000+27.7%$676/sqft |
Source: | ||
| 7/29/2021 | Sold | $1,800,000+0.1%$529/sqft |
Source: | ||

