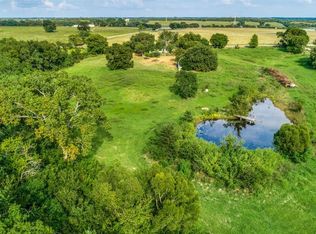Sold
Price Unknown
1143 Hynds Ranch Rd, Van Alstyne, TX 75495
3beds
2,690sqft
Farm, Single Family Residence
Built in 2022
2.43 Acres Lot
$715,500 Zestimate®
$--/sqft
$3,359 Estimated rent
Home value
$715,500
$622,000 - $823,000
$3,359/mo
Zestimate® history
Loading...
Owner options
Explore your selling options
What's special
Welcome to this stunning modern farmhouse nestled on 2.43 acres, complete with tranquil pond views and a beautifully designed open layout. Bathed in natural light, the spacious living area flows seamlessly into a chef’s dream kitchen featuring an oversized island, farmhouse sink, ZLINE® 48” 8-burner gas cooktop with flat-top griddle and double ovens, brushed brass hardware, and a walk-in pantry with a hidden bar—perfect for entertaining or quiet evenings at home.
Designer lighting throughout adds warmth and elegance, while thoughtful spaces like a generous playroom with dual closets, a dedicated home office, and a well-appointed laundry room make everyday living effortless. The luxurious primary suite offers a spa-like bath with an oversized dual-head shower, double vanities, and a custom walk-in closet. Two additional bedrooms are connected by a beautifully finished Jack & Jill bath.
Start your day with coffee on the charming front porch and wind down with sunset views from the covered back patio.
Zillow last checked: 8 hours ago
Listing updated: June 19, 2025 at 07:40pm
Listed by:
Kasey Taylor 0812808 469-856-0684,
Briggs Freeman Sotheby's Int'l 214-350-0400
Bought with:
Savannah Smith
Funk Realty Group, LLC
Source: NTREIS,MLS#: 20940179
Facts & features
Interior
Bedrooms & bathrooms
- Bedrooms: 3
- Bathrooms: 3
- Full bathrooms: 2
- 1/2 bathrooms: 1
Primary bedroom
- Level: First
- Dimensions: 13 x 16
Bedroom
- Level: First
- Dimensions: 12 x 11
Bedroom
- Level: First
- Dimensions: 12 x 10
Primary bathroom
- Level: First
- Dimensions: 9 x 16
Den
- Level: First
- Dimensions: 14 x 13
Dining room
- Level: First
- Dimensions: 13 x 12
Other
- Level: First
- Dimensions: 12 x 5
Half bath
- Level: First
- Dimensions: 5 x 5
Kitchen
- Level: First
- Dimensions: 11 x 18
Laundry
- Level: First
- Dimensions: 5 x 10
Living room
- Level: First
- Dimensions: 19 x 17
Office
- Level: First
- Dimensions: 10 x 6
Heating
- Central, Electric
Cooling
- Central Air, Ceiling Fan(s), Electric, ENERGY STAR Qualified Equipment
Appliances
- Included: Some Gas Appliances, Double Oven, Dishwasher, Electric Water Heater, Gas Cooktop, Disposal, Gas Oven, Gas Range, Microwave, Plumbed For Gas, Vented Exhaust Fan, Wine Cooler
- Laundry: Washer Hookup, Electric Dryer Hookup, Laundry in Utility Room
Features
- Built-in Features, Chandelier, Decorative/Designer Lighting Fixtures, Double Vanity, Eat-in Kitchen, High Speed Internet, Kitchen Island, Open Floorplan, Pantry, Smart Home, Cable TV, Vaulted Ceiling(s), Walk-In Closet(s)
- Flooring: Carpet, Luxury Vinyl Plank, Tile
- Windows: Window Coverings
- Has basement: No
- Number of fireplaces: 1
- Fireplace features: Gas, Gas Starter, Living Room, Stone, Wood Burning
Interior area
- Total interior livable area: 2,690 sqft
Property
Parking
- Total spaces: 2
- Parking features: Covered, Direct Access, Door-Single, Driveway, Garage, Garage Door Opener, Gravel, Inside Entrance, Lighted, Oversized, Garage Faces Side
- Attached garage spaces: 2
- Has uncovered spaces: Yes
Features
- Levels: One
- Stories: 1
- Patio & porch: Rear Porch, Front Porch, Patio, Covered
- Exterior features: Lighting, Private Entrance, Rain Gutters
- Pool features: None
- Fencing: Pipe
- Has view: Yes
- View description: Water
- Has water view: Yes
- Water view: Water
Lot
- Size: 2.43 Acres
- Features: Acreage, Back Yard, Cleared, Backs to Greenbelt/Park, Interior Lot, Irregular Lot, Lawn, Landscaped, Pond on Lot, Few Trees
Details
- Parcel number: 437872
Construction
Type & style
- Home type: SingleFamily
- Architectural style: Farmhouse,Modern,Detached
- Property subtype: Farm, Single Family Residence
Materials
- Brick
- Foundation: Slab
- Roof: Composition
Condition
- Year built: 2022
Utilities & green energy
- Sewer: Aerobic Septic, Public Sewer, Septic Tank
- Water: Well
- Utilities for property: Electricity Available, Electricity Connected, Propane, Sewer Available, Septic Available, Separate Meters, Water Available, Cable Available
Green energy
- Energy efficient items: Appliances, HVAC, Insulation, Thermostat, Windows
Community & neighborhood
Security
- Security features: Carbon Monoxide Detector(s), Fire Alarm, Security Gate
Location
- Region: Van Alstyne
- Subdivision: Yancey Add
Other
Other facts
- Listing terms: Cash,Conventional,FHA,VA Loan
- Road surface type: Gravel
Price history
| Date | Event | Price |
|---|---|---|
| 6/4/2025 | Sold | -- |
Source: NTREIS #20940179 Report a problem | ||
| 5/28/2025 | Pending sale | $750,000$279/sqft |
Source: NTREIS #20940179 Report a problem | ||
| 5/23/2025 | Contingent | $750,000$279/sqft |
Source: NTREIS #20940179 Report a problem | ||
| 5/20/2025 | Listed for sale | $750,000+4.2%$279/sqft |
Source: NTREIS #20940179 Report a problem | ||
| 11/13/2024 | Sold | -- |
Source: NTREIS #20659960 Report a problem | ||
Public tax history
Tax history is unavailable.
Neighborhood: 75495
Nearby schools
GreatSchools rating
- 8/10John and Nelda Partin Elementary SchoolGrades: PK-5Distance: 3.5 mi
- 8/10Van Alstyne J High SchoolGrades: 6-8Distance: 3 mi
- 7/10Van Alstyne High SchoolGrades: 9-12Distance: 3.1 mi
Schools provided by the listing agent
- Elementary: Bob and Lola Sanford
- High: Van Alstyne
- District: Van Alstyne ISD
Source: NTREIS. This data may not be complete. We recommend contacting the local school district to confirm school assignments for this home.
Get a cash offer in 3 minutes
Find out how much your home could sell for in as little as 3 minutes with a no-obligation cash offer.
Estimated market value$715,500
Get a cash offer in 3 minutes
Find out how much your home could sell for in as little as 3 minutes with a no-obligation cash offer.
Estimated market value
$715,500
