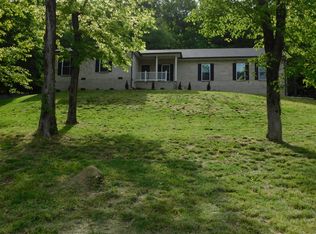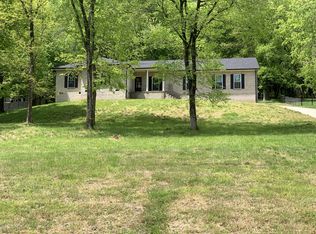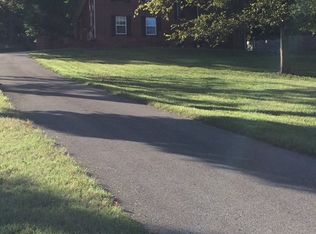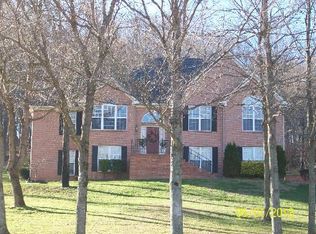The best of both worlds, BEAUTIFUL UPDATED home in country setting but close to interstate & downtown Columbia. Finished basement adds 1000 square feet! Great storage. Lovely patio in private fenced backyard. This home is a must see!!
This property is off market, which means it's not currently listed for sale or rent on Zillow. This may be different from what's available on other websites or public sources.



