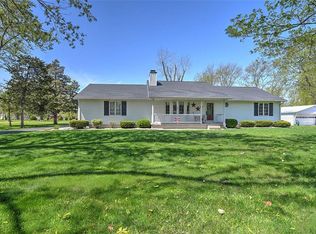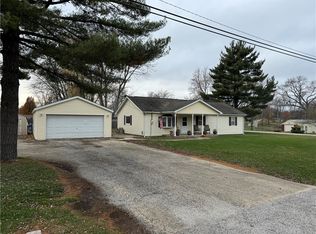Sold for $90,640
$90,640
1143 S 44th St, Decatur, IL 62521
3beds
1,256sqft
Single Family Residence
Built in 1943
0.93 Acres Lot
$93,700 Zestimate®
$72/sqft
$1,324 Estimated rent
Home value
$93,700
$79,000 - $111,000
$1,324/mo
Zestimate® history
Loading...
Owner options
Explore your selling options
What's special
Do the finishing touches and this will be a super cute house. Gutters and soffit 2018. Washer and Dryer are currently in the garage, but, there is plumbing for the washer in the 3rd bedroom. The garage is heated. With an acre that is fenced in, it's the perfect place for kids or pets! Being sold AS-IS
Zillow last checked: 8 hours ago
Listing updated: September 22, 2025 at 12:48pm
Listed by:
Diane Otta 217-875-0555,
Brinkoetter REALTORS®
Bought with:
Non Member, #N/A
Central Illinois Board of REALTORS
Source: CIBR,MLS#: 6254242 Originating MLS: Central Illinois Board Of REALTORS
Originating MLS: Central Illinois Board Of REALTORS
Facts & features
Interior
Bedrooms & bathrooms
- Bedrooms: 3
- Bathrooms: 1
- Full bathrooms: 1
Bedroom
- Description: Flooring: Laminate
- Level: Main
- Dimensions: 10 x 10
Bedroom
- Description: Flooring: Carpet
- Level: Main
- Dimensions: 10 x 10
Bedroom
- Description: Flooring: Wood
- Level: Main
- Dimensions: 10 x 10
Other
- Description: Flooring: Laminate
- Level: Main
- Dimensions: 10 x 10
Kitchen
- Description: Flooring: Vinyl
- Level: Main
- Dimensions: 10 x 10
Living room
- Description: Flooring: Laminate
- Level: Main
- Dimensions: 10 x 10
Heating
- Forced Air, Gas
Cooling
- Central Air
Appliances
- Included: Gas Water Heater, Oven, Refrigerator
Features
- Fireplace, Main Level Primary
- Has basement: No
- Number of fireplaces: 1
- Fireplace features: Wood Burning
Interior area
- Total structure area: 1,256
- Total interior livable area: 1,256 sqft
- Finished area above ground: 1,256
Property
Parking
- Total spaces: 2
- Parking features: Detached, Garage
- Garage spaces: 2
Features
- Levels: One
- Stories: 1
- Exterior features: Fence, Shed
- Fencing: Yard Fenced
Lot
- Size: 0.93 Acres
Details
- Additional structures: Shed(s)
- Parcel number: 091320177009
- Zoning: MUN
- Special conditions: None
Construction
Type & style
- Home type: SingleFamily
- Architectural style: Ranch
- Property subtype: Single Family Residence
Materials
- Block, Stucco
- Foundation: Slab
- Roof: Asphalt,Shingle
Condition
- Year built: 1943
Utilities & green energy
- Sewer: Public Sewer
- Water: Public
Community & neighborhood
Location
- Region: Decatur
- Subdivision: Turners
Other
Other facts
- Road surface type: Asphalt
Price history
| Date | Event | Price |
|---|---|---|
| 9/22/2025 | Sold | $90,640+0.8%$72/sqft |
Source: | ||
| 8/25/2025 | Pending sale | $89,900$72/sqft |
Source: | ||
| 8/16/2025 | Contingent | $89,900$72/sqft |
Source: | ||
| 8/13/2025 | Price change | $89,900-8.7%$72/sqft |
Source: | ||
| 7/25/2025 | Listed for sale | $98,500$78/sqft |
Source: | ||
Public tax history
| Year | Property taxes | Tax assessment |
|---|---|---|
| 2024 | $2,440 +7% | $30,279 +7.6% |
| 2023 | $2,280 +6% | $28,135 +6.4% |
| 2022 | $2,152 +6.7% | $26,454 +5.5% |
Find assessor info on the county website
Neighborhood: 62521
Nearby schools
GreatSchools rating
- 1/10Michael E Baum Elementary SchoolGrades: K-6Distance: 0.3 mi
- 1/10Stephen Decatur Middle SchoolGrades: 7-8Distance: 4.8 mi
- 2/10Eisenhower High SchoolGrades: 9-12Distance: 2.4 mi
Schools provided by the listing agent
- District: Decatur Dist 61
Source: CIBR. This data may not be complete. We recommend contacting the local school district to confirm school assignments for this home.
Get pre-qualified for a loan
At Zillow Home Loans, we can pre-qualify you in as little as 5 minutes with no impact to your credit score.An equal housing lender. NMLS #10287.

