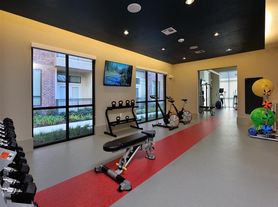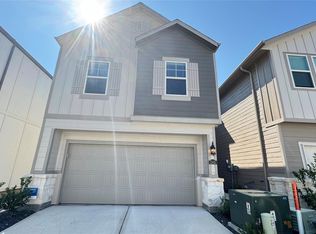Beautiful home with lots of upgrades & interior design touches. The family room is conveniently located just off of the entry and is accessible from the kitchen. The dining room is next to the kitchen. The master bedroom suite features a large, walk-in closet, garden tub and separate shower. The 2nd & 3rd beds,share a full bath. Another full bath adjoins the large game/extra room on the 3rd floor.Hardwood floors on 1st and 2nd floors. Washer, dryer & refrigerator included. Water softener & epoxy garage floor.
Copyright notice - Data provided by HAR.com 2022 - All information provided should be independently verified.
House for rent
$3,200/mo
1143 Sopris Dr, Houston, TX 77077
3beds
3,186sqft
Price may not include required fees and charges.
Singlefamily
Available now
-- Pets
Electric, ceiling fan
In unit laundry
2 Attached garage spaces parking
Natural gas, fireplace
What's special
Water softenerHardwood floorsDining roomFamily roomLarge walk-in closetInterior design touchesEpoxy garage floor
- 14 days |
- -- |
- -- |
Travel times
Looking to buy when your lease ends?
Consider a first-time homebuyer savings account designed to grow your down payment with up to a 6% match & 3.83% APY.
Facts & features
Interior
Bedrooms & bathrooms
- Bedrooms: 3
- Bathrooms: 4
- Full bathrooms: 3
- 1/2 bathrooms: 1
Rooms
- Room types: Breakfast Nook
Heating
- Natural Gas, Fireplace
Cooling
- Electric, Ceiling Fan
Appliances
- Included: Dishwasher, Disposal, Dryer, Microwave, Oven, Range, Refrigerator, Washer
- Laundry: In Unit, Washer Hookup
Features
- All Bedrooms Up, Ceiling Fan(s), Crown Molding, High Ceilings, Prewired for Alarm System, Walk In Closet
- Flooring: Tile, Wood
- Has fireplace: Yes
Interior area
- Total interior livable area: 3,186 sqft
Property
Parking
- Total spaces: 2
- Parking features: Attached, Driveway, Covered
- Has attached garage: Yes
- Details: Contact manager
Features
- Stories: 3
- Exterior features: 1 Living Area, Additional Parking, All Bedrooms Up, Architecture Style: Traditional, Attached, Back Yard, Basketball Court, Clubhouse, Controlled Access, Crown Molding, Driveway, Electric Gate, Flooring: Wood, Formal Dining, Free Standing, Gameroom Up, Garage Door Opener, Garbage Service, Heating: Gas, High Ceilings, Lot Features: Back Yard, Patio Lot, Park, Patio Lot, Pickleball Court, Picnic Area, Playground, Pool, Prewired for Alarm System, Tennis Court(s), Trail(s), Walk In Closet, Washer Hookup, Window Coverings
Details
- Parcel number: 1268260040141
Construction
Type & style
- Home type: SingleFamily
- Property subtype: SingleFamily
Condition
- Year built: 2006
Community & HOA
Community
- Features: Clubhouse, Gated, Playground, Tennis Court(s)
- Security: Security System
HOA
- Amenities included: Basketball Court, Tennis Court(s)
Location
- Region: Houston
Financial & listing details
- Lease term: Long Term,12 Months
Price history
| Date | Event | Price |
|---|---|---|
| 9/22/2025 | Listed for rent | $3,200+3.4%$1/sqft |
Source: | ||
| 8/1/2024 | Listing removed | -- |
Source: | ||
| 6/20/2024 | Price change | $3,095-3.1%$1/sqft |
Source: | ||
| 5/5/2024 | Listed for rent | $3,195$1/sqft |
Source: | ||
| 12/4/2022 | Listing removed | -- |
Source: Zillow Rental Network_1 | ||

