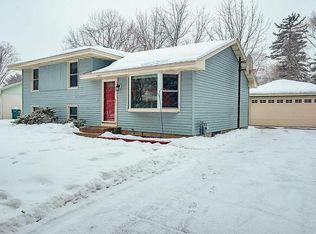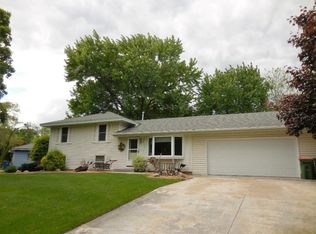Darling three level is clean as clean can be, and has an uplifting and cheery decor throughout the entire home. Beautiful hardwood floors in the living room and throughout the upper hall and bedrooms. Don't miss the storage area that is crawl space under the main level and accessed from the family room Extremely well kept and you will be blown away be the deck! It goes on forever and extends your living space into the beautifully kept backyard. This couple has entertained and enjoyed this space all summer long (and you will, too!) and is the envy of the neighborhood. Two additional storage sheds, as well as a good size detached garage. This home is truly charming. Curtains/drapes are excluded from the sale.
This property is off market, which means it's not currently listed for sale or rent on Zillow. This may be different from what's available on other websites or public sources.

