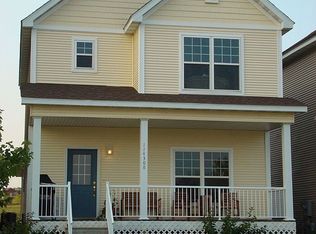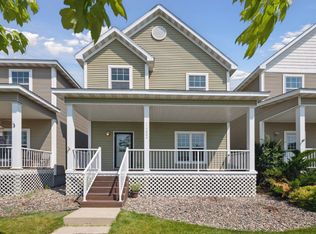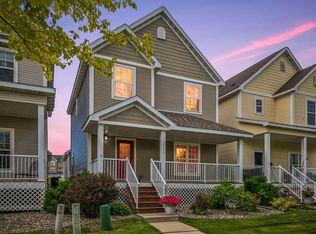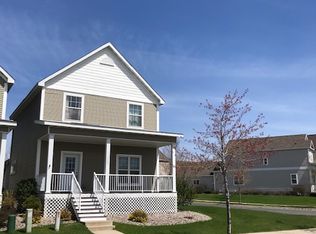Closed
$369,900
114306 Hundertmark Rd, Chaska, MN 55318
4beds
2,534sqft
Single Family Residence
Built in 2004
2,613.6 Square Feet Lot
$371,100 Zestimate®
$146/sqft
$2,992 Estimated rent
Home value
$371,100
$334,000 - $412,000
$2,992/mo
Zestimate® history
Loading...
Owner options
Explore your selling options
What's special
Beautifully Updated 4-Bedroom Home in Prime Chaska Location!
Welcome to this beautifully maintained 4-beddrom, 4-bath home offering timeless charm and modern updated throughout. Enjoy gleaming hardwood floors, an updated kitchen with stainless steel appliances and granite countertops, and refreshed bathrooms with stylish finishes. The spacious layout provides room to relax and entertain, with light-filled living spaces and comfortable bedrooms. Ideally located close to parks, schools, shopping, and dining, this home combines convenience with comfort-perfect for today's lifestyle!
Zillow last checked: 8 hours ago
Listing updated: September 04, 2025 at 07:10am
Listed by:
Kevin Schmid 952-212-9937,
RE/MAX Results
Bought with:
Steven Wilk
Real Broker, LLC
Source: NorthstarMLS as distributed by MLS GRID,MLS#: 6752136
Facts & features
Interior
Bedrooms & bathrooms
- Bedrooms: 4
- Bathrooms: 4
- Full bathrooms: 1
- 3/4 bathrooms: 2
- 1/2 bathrooms: 1
Bedroom 1
- Level: Upper
- Area: 209.57 Square Feet
- Dimensions: 13'2x15'11
Bedroom 2
- Level: Upper
- Area: 151.11 Square Feet
- Dimensions: 13'4x11'4
Bedroom 3
- Level: Upper
- Area: 105.78 Square Feet
- Dimensions: 9'4x11'4
Bedroom 4
- Level: Basement
- Area: 122.92 Square Feet
- Dimensions: 9'10x12'6
Dining room
- Level: Main
- Area: 112 Square Feet
- Dimensions: 9'4x12'
Family room
- Level: Basement
- Area: 268.13 Square Feet
- Dimensions: 11'11x22'6
Kitchen
- Level: Main
- Area: 151.11 Square Feet
- Dimensions: 13'4x11'4
Living room
- Level: Main
- Area: 258.89 Square Feet
- Dimensions: 13'4x19'5
Heating
- Forced Air
Cooling
- Central Air
Appliances
- Included: Air-To-Air Exchanger, Dishwasher, Dryer, Microwave, Range, Refrigerator, Stainless Steel Appliance(s), Washer
Features
- Basement: Finished
- Has fireplace: No
Interior area
- Total structure area: 2,534
- Total interior livable area: 2,534 sqft
- Finished area above ground: 1,727
- Finished area below ground: 807
Property
Parking
- Total spaces: 2
- Parking features: Attached
- Attached garage spaces: 2
Accessibility
- Accessibility features: None
Features
- Levels: Two
- Stories: 2
- Patio & porch: Covered, Porch
Lot
- Size: 2,613 sqft
- Dimensions: 30 x 100
Details
- Foundation area: 850
- Parcel number: 301050650
- Zoning description: Residential-Single Family
Construction
Type & style
- Home type: SingleFamily
- Property subtype: Single Family Residence
Materials
- Vinyl Siding
- Roof: Composition
Condition
- Age of Property: 21
- New construction: No
- Year built: 2004
Utilities & green energy
- Gas: Natural Gas
- Sewer: City Sewer/Connected
- Water: City Water/Connected
Community & neighborhood
Location
- Region: Chaska
- Subdivision: Clover Field
HOA & financial
HOA
- Has HOA: Yes
- HOA fee: $175 monthly
- Services included: Hazard Insurance, Lawn Care, Professional Mgmt, Trash, Snow Removal
- Association name: Gassen
- Association phone: 952-922-5575
Price history
| Date | Event | Price |
|---|---|---|
| 9/2/2025 | Sold | $369,900$146/sqft |
Source: | ||
| 7/29/2025 | Pending sale | $369,900$146/sqft |
Source: | ||
| 7/11/2025 | Listed for sale | $369,900+46.5%$146/sqft |
Source: | ||
| 3/11/2016 | Sold | $252,450-1%$100/sqft |
Source: | ||
| 12/23/2015 | Listed for sale | $254,900+20.2%$101/sqft |
Source: Coldwell Banker Burnet - Minnetonka #4668166 Report a problem | ||
Public tax history
| Year | Property taxes | Tax assessment |
|---|---|---|
| 2024 | $3,958 +2.6% | $342,100 |
| 2023 | $3,858 +13.9% | $342,100 -1.6% |
| 2022 | $3,386 +10.1% | $347,500 +24.4% |
Find assessor info on the county website
Neighborhood: 55318
Nearby schools
GreatSchools rating
- 8/10Clover Ridge Elementary SchoolGrades: K-5Distance: 0.2 mi
- 8/10Chaska Middle School WestGrades: 6-8Distance: 1.9 mi
- 9/10Chaska High SchoolGrades: 8-12Distance: 2.4 mi
Get a cash offer in 3 minutes
Find out how much your home could sell for in as little as 3 minutes with a no-obligation cash offer.
Estimated market value
$371,100
Get a cash offer in 3 minutes
Find out how much your home could sell for in as little as 3 minutes with a no-obligation cash offer.
Estimated market value
$371,100



