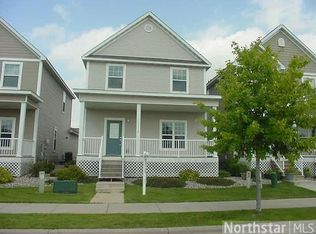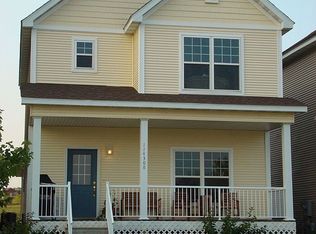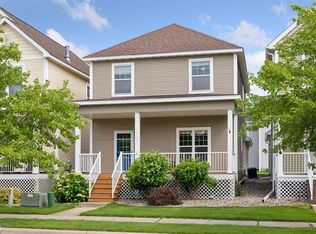Closed
$350,000
114310 Hundertmark Rd, Chaska, MN 55318
3beds
2,472sqft
Single Family Residence
Built in 2004
5,227.2 Square Feet Lot
$380,100 Zestimate®
$142/sqft
$2,678 Estimated rent
Home value
$380,100
$361,000 - $399,000
$2,678/mo
Zestimate® history
Loading...
Owner options
Explore your selling options
What's special
Welcome to this beautiful two-story home in Chaska! This charming residence shows like new, providing new carpet, paint, water softener, & offers a perfect blend of comfort and convenience. The open-concept living area is flooded with natural light, creating an inviting atmosphere. Family room with fireplace, kitchen boasts brand new modern appliances, ample counter space and a formal dining room/or office. Upstairs you'll find 3 bedrooms, featuring a spacious primary bedroom with a walk-in closet and ensuite bathroom. Main floor mud room and laundry with a private side deck. The rough-in basement offers a great opportunity to finish the space and add value to the home! Nearby amenities and easy commuting complete the package. Neighborhood park and walking trails located across the street, with the larger community park and elementary school just blocks away. Don't miss out on this incredible opportunity to add your finishing touches and make it yours!
Zillow last checked: 8 hours ago
Listing updated: August 31, 2025 at 12:27am
Listed by:
Sally B Scrimgeour 952-200-9461,
eXp Realty
Bought with:
Daniel Cleve
Keller Williams Premier Realty Lake Minnetonka
Source: NorthstarMLS as distributed by MLS GRID,MLS#: 6556890
Facts & features
Interior
Bedrooms & bathrooms
- Bedrooms: 3
- Bathrooms: 3
- Full bathrooms: 2
- 1/2 bathrooms: 1
Bedroom 1
- Level: Upper
- Area: 195 Square Feet
- Dimensions: 15x13
Bedroom 2
- Level: Upper
- Area: 121 Square Feet
- Dimensions: 11x11
Bedroom 3
- Level: Upper
- Area: 110 Square Feet
- Dimensions: 11x10
Dining room
- Level: Main
- Area: 120 Square Feet
- Dimensions: 12x10
Kitchen
- Level: Main
- Area: 110 Square Feet
- Dimensions: 11x10
Living room
- Level: Main
- Area: 299 Square Feet
- Dimensions: 23x13
Heating
- Forced Air
Cooling
- Central Air
Appliances
- Included: Dishwasher, Disposal, Double Oven, Dryer, Freezer, Gas Water Heater, Microwave, Range, Refrigerator, Stainless Steel Appliance(s), Washer, Water Softener Owned
Features
- Basement: Daylight,Drain Tiled,Drainage System,Full,Concrete,Sump Pump
- Number of fireplaces: 1
- Fireplace features: Family Room, Gas
Interior area
- Total structure area: 2,472
- Total interior livable area: 2,472 sqft
- Finished area above ground: 1,648
- Finished area below ground: 0
Property
Parking
- Total spaces: 2
- Parking features: Attached, Asphalt, Garage Door Opener
- Attached garage spaces: 2
- Has uncovered spaces: Yes
Accessibility
- Accessibility features: None
Features
- Levels: Two
- Stories: 2
- Patio & porch: Front Porch, Side Porch
Lot
- Size: 5,227 sqft
- Dimensions: 35 x 105 x 69 x 100
Details
- Foundation area: 824
- Parcel number: 301050630
- Zoning description: Residential-Single Family
Construction
Type & style
- Home type: SingleFamily
- Property subtype: Single Family Residence
Materials
- Vinyl Siding
- Roof: Age Over 8 Years
Condition
- Age of Property: 21
- New construction: No
- Year built: 2004
Utilities & green energy
- Gas: Natural Gas
- Sewer: City Sewer/Connected
- Water: City Water/Connected
Community & neighborhood
Location
- Region: Chaska
- Subdivision: Clover Field
HOA & financial
HOA
- Has HOA: Yes
- HOA fee: $164 monthly
- Services included: Lawn Care, Professional Mgmt, Trash, Snow Removal
- Association name: Clover Field
- Association phone: 952-200-5575
Other
Other facts
- Road surface type: Paved
Price history
| Date | Event | Price |
|---|---|---|
| 8/30/2024 | Sold | $350,000+0%$142/sqft |
Source: | ||
| 8/14/2024 | Pending sale | $349,999$142/sqft |
Source: | ||
| 7/25/2024 | Price change | $349,999-5.4%$142/sqft |
Source: | ||
| 6/27/2024 | Listed for sale | $369,900+46.3%$150/sqft |
Source: | ||
| 6/17/2015 | Listing removed | $1,595$1/sqft |
Source: Christy Living Report a problem | ||
Public tax history
| Year | Property taxes | Tax assessment |
|---|---|---|
| 2024 | $3,906 +2.7% | $332,100 |
| 2023 | $3,804 +11.4% | $332,100 -1.6% |
| 2022 | $3,416 +9.2% | $337,600 +24.3% |
Find assessor info on the county website
Neighborhood: 55318
Nearby schools
GreatSchools rating
- 8/10Clover Ridge Elementary SchoolGrades: K-5Distance: 0.2 mi
- 8/10Chaska Middle School WestGrades: 6-8Distance: 1.9 mi
- 9/10Chaska High SchoolGrades: 8-12Distance: 2.4 mi
Get a cash offer in 3 minutes
Find out how much your home could sell for in as little as 3 minutes with a no-obligation cash offer.
Estimated market value
$380,100
Get a cash offer in 3 minutes
Find out how much your home could sell for in as little as 3 minutes with a no-obligation cash offer.
Estimated market value
$380,100


