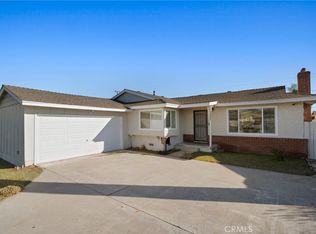Michael Arshaid DRE #01784611 714-420-4234,
First Team Real Estate,
Cindee Cano DRE #01400631 714-328-3333,
First Team Real Estate
11432 Presidio Way, Garden Grove, CA 92840
Home value
$987,300
$908,000 - $1.07M
$3,655/mo
Loading...
Owner options
Explore your selling options
What's special
Zillow last checked: 8 hours ago
Listing updated: July 30, 2025 at 02:26pm
Michael Arshaid DRE #01784611 714-420-4234,
First Team Real Estate,
Cindee Cano DRE #01400631 714-328-3333,
First Team Real Estate
Lance Dang, DRE #02168822
eXp Realty of California Inc
Yen Vu, DRE #02158138
eXp Realty of California Inc
Facts & features
Interior
Bedrooms & bathrooms
- Bedrooms: 3
- Bathrooms: 2
- Full bathrooms: 2
- Main level bathrooms: 2
- Main level bedrooms: 3
Bathroom
- Features: Bathroom Exhaust Fan, Bathtub, Remodeled, Soaking Tub, Separate Shower
Kitchen
- Features: Kitchen/Family Room Combo
Heating
- Central
Cooling
- Central Air
Appliances
- Included: Built-In Range, Dishwasher, Gas Cooktop, Disposal, Gas Oven, Range Hood, Vented Exhaust Fan, Water To Refrigerator
- Laundry: Washer Hookup, Gas Dryer Hookup, In Garage
Features
- Breakfast Bar, Built-in Features, Ceiling Fan(s), Separate/Formal Dining Room, Open Floorplan, Recessed Lighting
- Flooring: Carpet, Laminate
- Doors: Sliding Doors
- Windows: Blinds, Double Pane Windows, Screens
- Has fireplace: Yes
- Fireplace features: Gas, Living Room
- Common walls with other units/homes: No Common Walls
Interior area
- Total interior livable area: 1,339 sqft
Property
Parking
- Total spaces: 2
- Parking features: Door-Multi, Direct Access, Garage Faces Front, Garage, Garage Door Opener
- Attached garage spaces: 2
Accessibility
- Accessibility features: No Stairs
Features
- Levels: One
- Stories: 1
- Entry location: 1
- Patio & porch: Concrete, Front Porch, Patio
- Exterior features: Lighting
- Pool features: None
- Spa features: None
- Fencing: Block,Wood,Wrought Iron
- Has view: Yes
- View description: None
Lot
- Size: 7,204 sqft
- Features: Back Yard, Cul-De-Sac, Landscaped, Level, Rectangular Lot, Sprinkler System, Street Level
Details
- Additional structures: Shed(s), Storage
- Parcel number: 09051304
- Special conditions: Standard
Construction
Type & style
- Home type: SingleFamily
- Architectural style: Ranch
- Property subtype: Single Family Residence
Materials
- Drywall, Concrete, Stucco, Wood Siding
- Foundation: Raised
- Roof: Composition
Condition
- Updated/Remodeled
- New construction: No
- Year built: 1955
Utilities & green energy
- Electric: Standard
- Sewer: Public Sewer
- Water: Public
- Utilities for property: Cable Connected, Electricity Connected, Natural Gas Connected, Phone Connected, Sewer Connected, Water Connected
Community & neighborhood
Security
- Security features: Carbon Monoxide Detector(s), Smoke Detector(s)
Community
- Community features: Curbs, Gutter(s), Storm Drain(s), Street Lights, Sidewalks
Location
- Region: Garden Grove
- Subdivision: None
Other
Other facts
- Listing terms: Cash,Conventional,FHA,VA Loan
- Road surface type: Paved
Price history
| Date | Event | Price |
|---|---|---|
| 7/29/2025 | Sold | $970,000+2.2%$724/sqft |
Source: | ||
| 7/12/2025 | Pending sale | $949,500$709/sqft |
Source: | ||
| 7/3/2025 | Contingent | $949,500$709/sqft |
Source: | ||
| 6/23/2025 | Listed for sale | $949,500$709/sqft |
Source: | ||
Public tax history
| Year | Property taxes | Tax assessment |
|---|---|---|
| 2025 | -- | $68,719 +2% |
| 2024 | $4,074 +0.6% | $67,372 +2% |
| 2023 | $4,048 +0.7% | $66,051 +2% |
Find assessor info on the county website
Neighborhood: 92840
Nearby schools
GreatSchools rating
- 6/10Parkview Elementary SchoolGrades: K-6Distance: 0.8 mi
- 8/10Louis Lake Intermediate SchoolGrades: 7-8Distance: 0.7 mi
- 9/10Garden Grove High SchoolGrades: 9-12Distance: 1.1 mi
Schools provided by the listing agent
- Elementary: Parkview
- Middle: Lake
- High: Garden Grove
Source: CRMLS. This data may not be complete. We recommend contacting the local school district to confirm school assignments for this home.
Get a cash offer in 3 minutes
Find out how much your home could sell for in as little as 3 minutes with a no-obligation cash offer.
$987,300
Get a cash offer in 3 minutes
Find out how much your home could sell for in as little as 3 minutes with a no-obligation cash offer.
$987,300
