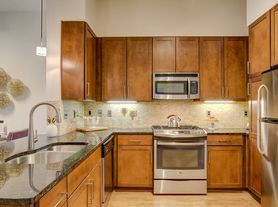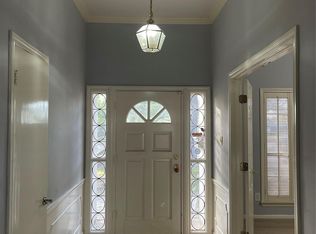Barstools, Breakfast Room Table & Chairs all included. Recently remodeled with all new stainless steel "GE Profile" kitchen appliances including, French door refrigerator w/ ice and water, gas range, double oven, dishwasher and microwave. White Farm Sink w/ Disposal. Other updates include Floor to ceiling cabinets, granite countertops, stone backsplash and porcelain tile flooring, and epoxy flooring in Garage. Utility/mud room located inside home through garage entrance. Multiple hall storage closets. Backyard retreat with mature landscaping on generously-sized lot. Lovely neighborhood with community pool. Minutes from Memorial City Mall & City Center, Energy Corridor. Zoned to Stratford High School in top-rated SBISD!
Copyright notice - Data provided by HAR.com 2022 - All information provided should be independently verified.
House for rent
$3,200/mo
11433 Ash Creek Dr, Houston, TX 77043
3beds
2,244sqft
Price may not include required fees and charges.
Singlefamily
Available now
-- Pets
Electric, ceiling fan
Electric dryer hookup laundry
2 Attached garage spaces parking
Natural gas, fireplace
What's special
Epoxy flooring in garageBackyard retreatFloor to ceiling cabinetsFrench door refrigeratorPorcelain tile flooringGranite countertopsStone backsplash
- 27 days |
- -- |
- -- |
Travel times
Renting now? Get $1,000 closer to owning
Unlock a $400 renter bonus, plus up to a $600 savings match when you open a Foyer+ account.
Offers by Foyer; terms for both apply. Details on landing page.
Facts & features
Interior
Bedrooms & bathrooms
- Bedrooms: 3
- Bathrooms: 2
- Full bathrooms: 2
Rooms
- Room types: Breakfast Nook, Family Room, Office
Heating
- Natural Gas, Fireplace
Cooling
- Electric, Ceiling Fan
Appliances
- Included: Dishwasher, Disposal, Double Oven, Microwave, Oven, Refrigerator, Stove
- Laundry: Electric Dryer Hookup, Hookups, Washer Hookup
Features
- All Bedrooms Down, Ceiling Fan(s), Crown Molding, Primary Bed - 1st Floor
- Flooring: Tile, Wood
- Has fireplace: Yes
Interior area
- Total interior livable area: 2,244 sqft
Property
Parking
- Total spaces: 2
- Parking features: Attached, Covered
- Has attached garage: Yes
- Details: Contact manager
Features
- Stories: 1
- Exterior features: 0 Up To 1/4 Acre, 1 Living Area, All Bedrooms Down, Architecture Style: Ranch Rambler, Attached, Crown Molding, Cul-De-Sac, Electric Dryer Hookup, Flooring: Wood, Gas Log, Heating: Gas, Living Area - 1st Floor, Living/Dining Combo, Lot Features: Cul-De-Sac, Subdivided, 0 Up To 1/4 Acre, Patio/Deck, Primary Bed - 1st Floor, Sprinkler System, Subdivided, Utility Room, Washer Hookup
Details
- Parcel number: 0973290000019
Construction
Type & style
- Home type: SingleFamily
- Architectural style: RanchRambler
- Property subtype: SingleFamily
Condition
- Year built: 1968
Community & HOA
Location
- Region: Houston
Financial & listing details
- Lease term: Long Term,12 Months,6 Months
Price history
| Date | Event | Price |
|---|---|---|
| 9/13/2025 | Listed for rent | $3,200$1/sqft |
Source: | ||
| 7/22/2025 | Listing removed | $3,200$1/sqft |
Source: | ||
| 7/16/2025 | Listed for rent | $3,200-5.9%$1/sqft |
Source: | ||
| 1/30/2024 | Listing removed | -- |
Source: | ||
| 12/15/2023 | Price change | $3,400-2.9%$2/sqft |
Source: | ||

