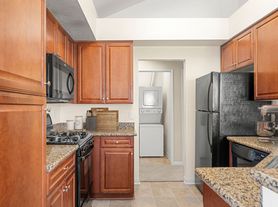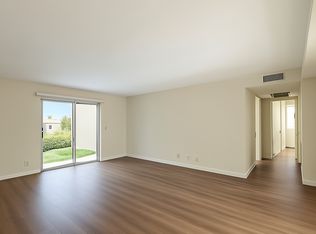Beautifully Upgraded 3-Bedroom, 2.5 Bath Home with Open Floor Plan located in Rancho Cucamonga!
Step into this stunning 2002-built home featuring 3 spacious bedrooms and 2.5 bathrooms. The open floor plan on the first level creates a bright and airy atmosphere, perfect for entertaining or relaxing with family. The kitchen boasts a center island, refrigerator, and plenty of cabinet space, while the first-level laundry room comes complete with washer and dryer for ultimate convenience.
Enjoy the attached 2-car garage, good-sized private patio, and ample closet space throughout. The loft/office area includes a built-in desk, making it an ideal work-from-home setup or study space. Large windows throughout the home fill every room with natural light, highlighting the brand-new carpet downstairs and creating a welcoming, comfortable environment. The spacious living room is perfect for gatherings or quiet evenings.
This home combines functionality, style, and comfort a must-see for anyone looking for a move-in ready gem!
Water and HOA fees are included in the rent.
This property is available to view by appointment, without an agent, via Tenant Turner. Once you answer the pre-screening questions through Tenant Turner and upload your ID, we will contact you to schedule an appointment for you to view the home. If the home is not ready for viewing, you will be added to a waitlist and will receive a text message as soon as it is available. Please do not visit the home without a scheduled appointment. Please do not call us to inquire about viewing the home if you have not followed these instructions.
All Mesa Properties residents are enrolled in the Resident Benefits Package (RBP) for an additional $39.95/month which includes renters insurance, HVAC air filter delivery (for applicable properties), credit building to help boost your credit score with timely rent payments, $1M Identity Protection, move-in concierge service making utility connection and home service setup a breeze during your move-in, our best-in-class resident rewards program, and much more! More details upon application. This additional $39.95 fee is payable monthly on the first with rent.
For more information or to schedule a showing, please visit
Listing by: Mesa Properties Inc.
417-B N. Central Ave.
Upland, CA 91786
DRE 01884617
Apartment for rent
$3,145/mo
11433 Mountain View Dr UNIT 62, Rancho Cucamonga, CA 91730
3beds
1,661sqft
Price may not include required fees and charges.
Apartment
Available now
Cats, small dogs OK
Central air
In unit laundry
Attached garage parking
Forced air
What's special
Good-sized private patioCenter islandLarge windowsBrand-new carpetNatural lightOpen floor planPlenty of cabinet space
- 3 days |
- -- |
- -- |
Travel times
Looking to buy when your lease ends?
Get a special Zillow offer on an account designed to grow your down payment. Save faster with up to a 6% match & an industry leading APY.
Offer exclusive to Foyer+; Terms apply. Details on landing page.
Facts & features
Interior
Bedrooms & bathrooms
- Bedrooms: 3
- Bathrooms: 3
- Full bathrooms: 2
- 1/2 bathrooms: 1
Heating
- Forced Air
Cooling
- Central Air
Appliances
- Included: Dryer, Refrigerator, Washer
- Laundry: In Unit
Interior area
- Total interior livable area: 1,661 sqft
Video & virtual tour
Property
Parking
- Parking features: Attached
- Has attached garage: Yes
- Details: Contact manager
Features
- Exterior features: Heating system: ForcedAir, Water included in rent
Details
- Parcel number: 1090161130000
Construction
Type & style
- Home type: Apartment
- Property subtype: Apartment
Utilities & green energy
- Utilities for property: Water
Building
Management
- Pets allowed: Yes
Community & HOA
Location
- Region: Rancho Cucamonga
Financial & listing details
- Lease term: 1 Year
Price history
| Date | Event | Price |
|---|---|---|
| 10/20/2025 | Listed for rent | $3,145+25.8%$2/sqft |
Source: Zillow Rentals | ||
| 9/12/2025 | Sold | $590,000-1.7%$355/sqft |
Source: | ||
| 9/10/2025 | Pending sale | $599,999$361/sqft |
Source: | ||
| 7/18/2025 | Price change | $599,999-7%$361/sqft |
Source: | ||
| 6/23/2025 | Price change | $645,500-1.6%$389/sqft |
Source: | ||

