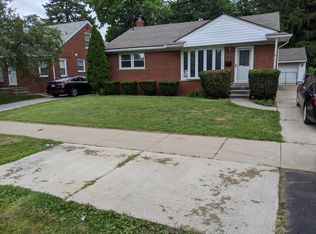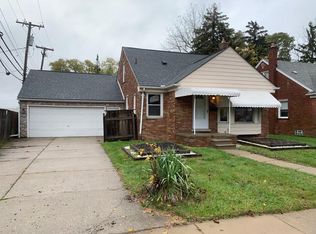Sold for $169,500
$169,500
11434 Inkster Rd, Redford, MI 48239
3beds
1,300sqft
Single Family Residence
Built in 1951
5,227.2 Square Feet Lot
$188,300 Zestimate®
$130/sqft
$1,570 Estimated rent
Home value
$188,300
$173,000 - $203,000
$1,570/mo
Zestimate® history
Loading...
Owner options
Explore your selling options
What's special
Welcome home! Explore this charming bungalow-style residence featuring 3 bedrooms, 1 bath, and 1,300 square feet of living space. As you enter, you'll appreciate the hardwood floors and a large picture window in the living room. The formal dining area flows into a kitchen with brand new cabinets and ample counter space. The master bedroom, located on the upper level, while the two additional bedrooms on the entry level offer hardwood floors and generous closet space. A full-size bath is also conveniently located on the entry level. The property includes an unfinished basement, a spacious fenced yard, and a detached 1.5-car garage with a side entrance. Situated within the Redford Public Schools district and close to freeways, restaurants, and shopping, this home is an ideal choice for first-time buyers. Call today to schedule a visit! ~~Buyer's financing fell through | All FHA required repairs have been completed and Appraisal is available for use - potential new Buyer could have instant equity as property is appraised for 177k~~
Zillow last checked: 8 hours ago
Listing updated: August 16, 2025 at 11:15pm
Listed by:
Christopher Deighton 734-578-1150,
EXP Realty Main,
Carol A Thomas 810-523-8990,
EXP Realty Main
Bought with:
Rusty Lavoy, 6502386073
KW Professionals
Source: Realcomp II,MLS#: 20250000528
Facts & features
Interior
Bedrooms & bathrooms
- Bedrooms: 3
- Bathrooms: 1
- Full bathrooms: 1
Primary bedroom
- Level: Entry
- Dimensions: 11 x 10
Bedroom
- Level: Upper
- Dimensions: 23 x 13
Bedroom
- Level: Entry
- Dimensions: 8 x 11
Primary bathroom
- Level: Entry
- Dimensions: 7 x 6
Dining room
- Level: Entry
- Dimensions: 11 x 7
Kitchen
- Level: Entry
- Dimensions: 11 x 8
Living room
- Level: Entry
- Dimensions: 11 x 16
Heating
- Forced Air, Natural Gas
Appliances
- Included: Dishwasher, Free Standing Gas Range, Free Standing Refrigerator, Microwave
Features
- Basement: Unfinished
- Has fireplace: No
Interior area
- Total interior livable area: 1,300 sqft
- Finished area above ground: 1,300
Property
Parking
- Total spaces: 1
- Parking features: One Car Garage, Detached
- Garage spaces: 1
Features
- Levels: One and One Half
- Stories: 1
- Entry location: GroundLevelwSteps
- Pool features: None
- Fencing: Back Yard,Fenced
Lot
- Size: 5,227 sqft
- Dimensions: 50.00 x 106.20
Details
- Parcel number: 79042010333002
- Special conditions: Short Sale No,Standard
Construction
Type & style
- Home type: SingleFamily
- Architectural style: Bungalow
- Property subtype: Single Family Residence
Materials
- Brick
- Foundation: Basement, Poured
- Roof: Asphalt
Condition
- New construction: No
- Year built: 1951
Utilities & green energy
- Sewer: Public Sewer
- Water: Public
Community & neighborhood
Location
- Region: Redford
- Subdivision: NEW DETROIT SUB-REDFORD
Other
Other facts
- Listing agreement: Exclusive Right To Sell
- Listing terms: Cash,Conventional,FHA,Va Loan
Price history
| Date | Event | Price |
|---|---|---|
| 2/27/2025 | Sold | $169,500-0.3%$130/sqft |
Source: | ||
| 1/27/2025 | Pending sale | $170,000$131/sqft |
Source: | ||
| 1/3/2025 | Listed for sale | $170,000$131/sqft |
Source: | ||
| 1/2/2025 | Listing removed | $170,000$131/sqft |
Source: | ||
| 11/13/2024 | Pending sale | $170,000$131/sqft |
Source: | ||
Public tax history
| Year | Property taxes | Tax assessment |
|---|---|---|
| 2025 | -- | $86,700 +14.8% |
| 2024 | -- | $75,500 +14.4% |
| 2023 | -- | $66,000 +4.3% |
Find assessor info on the county website
Neighborhood: Grand Dale
Nearby schools
GreatSchools rating
- 3/10Thomas Jefferson Elementary SchoolGrades: PK-5Distance: 0.8 mi
- 5/10John D. Pierce Middle SchoolGrades: 6-8Distance: 1.1 mi
- 6/10Lee M. Thurston High SchoolGrades: 9-12Distance: 1.2 mi
Get a cash offer in 3 minutes
Find out how much your home could sell for in as little as 3 minutes with a no-obligation cash offer.
Estimated market value$188,300
Get a cash offer in 3 minutes
Find out how much your home could sell for in as little as 3 minutes with a no-obligation cash offer.
Estimated market value
$188,300

