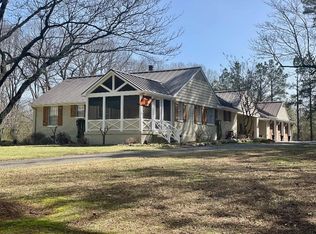Sold for $820,000
$820,000
11434 Macon Rd, Eads, TN 38028
5beds
4,013sqft
Single Family Residence
Built in 2022
12.33 Acres Lot
$-- Zestimate®
$204/sqft
$2,637 Estimated rent
Home value
Not available
Estimated sales range
Not available
$2,637/mo
Zestimate® history
Loading...
Owner options
Explore your selling options
What's special
The challenges of building your dream home are roughly 90% complete in this custom home nestled among the trees. Inside there are 9-ft. ceilings, a glassed-in sunroom with a tranquil view, & Pella doors & windows. Outside are 12 acres! Enjoy the quietness away from city life & remember to bring your fishing gear to the fully stocked pond. Lights, fans, smoke detectors, & bath fixtures are in the home and ready to be installed. Don't miss your chance!
Zillow last checked: 8 hours ago
Listing updated: June 21, 2023 at 06:05am
Listed by:
John J Quinn,
REMAX Experts,
Frank H Colvett,
REMAX Experts
Bought with:
KC Lam
Cordova Realty, Inc.
Source: MAAR,MLS#: 10148414
Facts & features
Interior
Bedrooms & bathrooms
- Bedrooms: 5
- Bathrooms: 4
- Full bathrooms: 4
Primary bedroom
- Features: Walk-In Closet(s), Smooth Ceiling, Hardwood Floor
- Level: First
- Area: 247
- Dimensions: 19 x 13
Bedroom 2
- Features: Walk-In Closet(s), Shared Bath, Smooth Ceiling, Hardwood Floor
- Level: First
- Area: 220
- Dimensions: 20 x 11
Bedroom 3
- Features: Walk-In Closet(s), Shared Bath, Smooth Ceiling, Hardwood Floor
- Level: First
- Area: 221
- Dimensions: 17 x 13
Bedroom 4
- Features: Walk-In Closet(s), Private Full Bath, Smooth Ceiling, Hardwood Floor
- Level: First
- Area: 247
- Dimensions: 19 x 13
Bedroom 5
- Features: Walk-In Closet(s), Private Full Bath, Smooth Ceiling, Hardwood Floor
- Level: First
- Area: 224
- Dimensions: 16 x 14
Primary bathroom
- Features: Smooth Ceiling, Full Bath
Dining room
- Dimensions: 0 x 0
Kitchen
- Features: Pantry, Kitchen Island
- Area: 208
- Dimensions: 16 x 13
Living room
- Dimensions: 0 x 0
Office
- Features: Smooth Ceiling, Hardwood Floor
- Level: First
- Area: 195
- Dimensions: 15 x 13
Den
- Area: 380
- Dimensions: 20 x 19
Heating
- Central
Cooling
- Central Air
Appliances
- Laundry: Laundry Room
Features
- All Bedrooms Down, Primary Down, Split Bedroom Plan, Full Bath Down, Smooth Ceiling, High Ceilings, Walk-In Closet(s), Den/Great Room, Kitchen, Primary Bedroom, 2nd Bedroom, 3rd Bedroom, 4th of More Bedrooms, 2 or More Baths, Laundry Room, Sun Room, Breakfast Room, Office
- Flooring: Part Hardwood
- Windows: Wood Frames
- Number of fireplaces: 2
- Fireplace features: Masonry, In Den/Great Room
Interior area
- Total interior livable area: 4,013 sqft
Property
Parking
- Total spaces: 2
- Parking features: Garage Faces Side
- Has garage: Yes
- Covered spaces: 2
Features
- Stories: 1
- Patio & porch: Covered Patio
- Pool features: None
- Waterfront features: Lake/Pond on Property
Lot
- Size: 12.33 Acres
- Dimensions: 848.53 x 684
- Features: Wooded
Details
- Parcel number: D0216 00029C
Construction
Type & style
- Home type: SingleFamily
- Architectural style: Traditional
- Property subtype: Single Family Residence
Materials
- Foundation: Slab
- Roof: Composition Shingles
Condition
- New construction: No
- Year built: 2022
Community & neighborhood
Location
- Region: Eads
- Subdivision: Unknown
Other
Other facts
- Price range: $820K - $820K
- Listing terms: Conventional,FHA,VA Loan
Price history
| Date | Event | Price |
|---|---|---|
| 6/20/2023 | Sold | $820,000+2.9%$204/sqft |
Source: | ||
| 6/6/2023 | Pending sale | $797,000$199/sqft |
Source: | ||
| 5/27/2023 | Contingent | $797,000$199/sqft |
Source: | ||
| 5/22/2023 | Listed for sale | $797,000+431.3%$199/sqft |
Source: | ||
| 1/22/2016 | Sold | $150,000$37/sqft |
Source: | ||
Public tax history
| Year | Property taxes | Tax assessment |
|---|---|---|
| 2016 | $3,079 | $70,450 |
| 2014 | -- | $70,450 |
Find assessor info on the county website
Neighborhood: 38028
Nearby schools
GreatSchools rating
- 4/10Macon-Hall Elementary SchoolGrades: PK-5Distance: 3 mi
- 3/10Mt Pisgah Middle SchoolGrades: 6-9Distance: 1.7 mi
- 2/10Bolton High SchoolGrades: 9-12Distance: 12.2 mi
Get pre-qualified for a loan
At Zillow Home Loans, we can pre-qualify you in as little as 5 minutes with no impact to your credit score.An equal housing lender. NMLS #10287.
