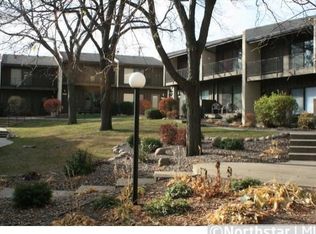Closed
$289,900
11434 Minnetonka Mills Rd, Minnetonka, MN 55305
2beds
1,297sqft
Townhouse Side x Side
Built in 1972
871.2 Square Feet Lot
$293,700 Zestimate®
$224/sqft
$1,961 Estimated rent
Home value
$293,700
$267,000 - $320,000
$1,961/mo
Zestimate® history
Loading...
Owner options
Explore your selling options
What's special
Welcome to this beautifully updated end-unit townhouse nestled in the heart of the West Metro! Featuring 2 spacious bedrooms and 2 bathrooms, this home offers an inviting open layout that blends comfort and convenience. The large private deck is perfect for outdoor dining or simply relaxing in the fresh air. Inside, you’ll find updated finishes, modern appliances, and ample natural light throughout. Updates include NEW A/C and Furnace in 2022, NEW Washer/Dryer and Dishwasher in 2021, New LVP flooring in lower level and recently a fully remodeled upper level bath. Located just a few steps from the Minnetonka Regional Trail and close to golf courses, scenic green spaces, and an array of restaurants and shops, this home places you in the center of everything the West Metro has to offer. Extremely well cared for and manicured complex. Enjoy low-maintenance living without sacrificing space or style! Don’t miss the opportunity to call this stunning townhouse your new home!
Zillow last checked: 8 hours ago
Listing updated: November 01, 2025 at 01:31am
Listed by:
Ryan S. Johnson 612-816-5764,
eXp Realty,
Jared Stoneman 952-406-1242
Bought with:
Dianna Vihodet
JPW Realty
Source: NorthstarMLS as distributed by MLS GRID,MLS#: 6605986
Facts & features
Interior
Bedrooms & bathrooms
- Bedrooms: 2
- Bathrooms: 2
- 3/4 bathrooms: 1
- 1/2 bathrooms: 1
Bedroom 1
- Level: Upper
- Area: 204 Square Feet
- Dimensions: 17 x 12
Bedroom 2
- Level: Upper
- Area: 192 Square Feet
- Dimensions: 12 x 16
Dining room
- Level: Main
- Area: 130 Square Feet
- Dimensions: 10 x 13
Kitchen
- Level: Main
- Area: 110 Square Feet
- Dimensions: 11 x 10
Living room
- Level: Main
- Area: 221 Square Feet
- Dimensions: 17 x 13
Heating
- Forced Air
Cooling
- Central Air
Appliances
- Included: Dishwasher, Dryer, Range, Refrigerator, Washer
Features
- Basement: Block,Partially Finished
- Has fireplace: No
Interior area
- Total structure area: 1,297
- Total interior livable area: 1,297 sqft
- Finished area above ground: 1,166
- Finished area below ground: 81
Property
Parking
- Total spaces: 2
- Parking features: None
- Garage spaces: 2
- Details: Garage Dimensions (21 x 19)
Accessibility
- Accessibility features: None
Features
- Levels: More Than 2 Stories
- Patio & porch: Deck, Patio
Lot
- Size: 871.20 sqft
Details
- Foundation area: 600
- Parcel number: 2311722110021
- Zoning description: Residential-Single Family
Construction
Type & style
- Home type: Townhouse
- Property subtype: Townhouse Side x Side
- Attached to another structure: Yes
Materials
- Brick/Stone, Stucco
Condition
- Age of Property: 53
- New construction: No
- Year built: 1972
Utilities & green energy
- Electric: Circuit Breakers
- Gas: Natural Gas
- Sewer: City Sewer/Connected
- Water: City Water/Connected
Community & neighborhood
Location
- Region: Minnetonka
- Subdivision: Country Villa Twnhs
HOA & financial
HOA
- Has HOA: Yes
- HOA fee: $264 monthly
- Services included: Hazard Insurance, Lawn Care, Maintenance Grounds, Professional Mgmt, Snow Removal
- Association name: Cedar Management
- Association phone: 763-574-1500
Other
Other facts
- Road surface type: Paved
Price history
| Date | Event | Price |
|---|---|---|
| 10/31/2024 | Sold | $289,900$224/sqft |
Source: | ||
| 9/30/2024 | Pending sale | $289,900$224/sqft |
Source: | ||
| 9/27/2024 | Listed for sale | $289,900+28.3%$224/sqft |
Source: | ||
| 9/18/2020 | Sold | $226,000+13.1%$174/sqft |
Source: | ||
| 8/13/2020 | Pending sale | $199,900$154/sqft |
Source: Keller Williams Realty Elite #5611493 | ||
Public tax history
| Year | Property taxes | Tax assessment |
|---|---|---|
| 2025 | $2,859 +9.6% | $264,800 +4.2% |
| 2024 | $2,608 -3.5% | $254,200 +8.3% |
| 2023 | $2,702 +4.6% | $234,800 -3.8% |
Find assessor info on the county website
Neighborhood: 55305
Nearby schools
GreatSchools rating
- 1/10Eisenhower Elementary SchoolGrades: PK-6Distance: 0.6 mi
- 5/10Hopkins North Junior High SchoolGrades: 7-9Distance: 1.5 mi
- 8/10Hopkins Senior High SchoolGrades: 10-12Distance: 1.7 mi
Get a cash offer in 3 minutes
Find out how much your home could sell for in as little as 3 minutes with a no-obligation cash offer.
Estimated market value
$293,700
Get a cash offer in 3 minutes
Find out how much your home could sell for in as little as 3 minutes with a no-obligation cash offer.
Estimated market value
$293,700
