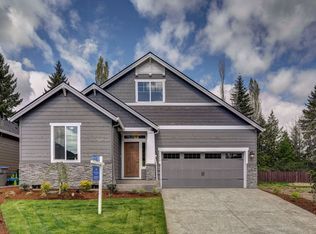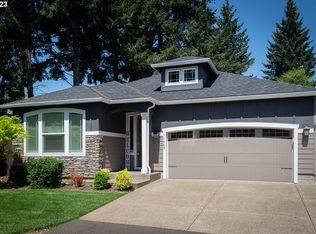Sold
$665,000
11437 SW Gabriel St, Tigard, OR 97224
3beds
1,477sqft
Residential, Single Family Residence
Built in 2020
4,791.6 Square Feet Lot
$649,700 Zestimate®
$450/sqft
$2,612 Estimated rent
Home value
$649,700
$617,000 - $689,000
$2,612/mo
Zestimate® history
Loading...
Owner options
Explore your selling options
What's special
(Open house Sat 5-3 and Sun 5-4 from 1-3pm) Says Portland city but also considered Tigard! Stunning one-level craftsman home, nestled in a quiet, newer neighborhood offering both privacy and convenience to shopping, restaurants, schools, parks and freeways. Built in 2020, the home features luxury vinyl plank in the entry, kitchen, and spacious great room areas. The gourmet kitchen has slab granite countertops, an expansive island, stainless steel appliances (gas range)and walk-in pantry. An open-concept layout filled with natural light and beautiful finish work throughout. The private primary suite is separated from the other 2 bedrooms. Fenced and professionally landscaped, the backyard offers a covered patio, multiple raised garden beds, and lush greenery. Whether you're relaxing or entertaining, this space is a gardener’s dream and the perfect place to enjoy the outdoors year-round.
Zillow last checked: 8 hours ago
Listing updated: June 07, 2025 at 03:20am
Listed by:
Todd McCabe 503-880-9866,
eXp Realty, LLC,
Leslie McCabe 503-880-9866,
eXp Realty, LLC
Bought with:
Kyle Conway, 201232240
Move Real Estate Inc
Source: RMLS (OR),MLS#: 621751827
Facts & features
Interior
Bedrooms & bathrooms
- Bedrooms: 3
- Bathrooms: 2
- Full bathrooms: 2
- Main level bathrooms: 2
Primary bedroom
- Features: Suite, Walkin Closet, Walkin Shower, Wallto Wall Carpet
- Level: Main
- Area: 168
- Dimensions: 12 x 14
Bedroom 2
- Features: Wallto Wall Carpet
- Level: Main
- Area: 100
- Dimensions: 10 x 10
Bedroom 3
- Features: Wallto Wall Carpet
- Level: Main
- Area: 100
- Dimensions: 10 x 10
Dining room
- Level: Main
- Area: 120
- Dimensions: 10 x 12
Kitchen
- Features: Dishwasher, Gas Appliances, Island, Microwave, Pantry, Free Standing Range, Granite
- Level: Main
- Area: 154
- Width: 14
Heating
- Forced Air 90
Cooling
- Central Air
Appliances
- Included: Dishwasher, Disposal, Free-Standing Gas Range, Free-Standing Refrigerator, Microwave, Gas Appliances, Free-Standing Range, Gas Water Heater
- Laundry: Laundry Room
Features
- Kitchen Island, Pantry, Granite, Suite, Walk-In Closet(s), Walkin Shower
- Flooring: Wall to Wall Carpet
- Windows: Double Pane Windows, Vinyl Frames
- Basement: Crawl Space
- Number of fireplaces: 1
- Fireplace features: Gas
Interior area
- Total structure area: 1,477
- Total interior livable area: 1,477 sqft
Property
Parking
- Total spaces: 2
- Parking features: Driveway, Attached
- Attached garage spaces: 2
- Has uncovered spaces: Yes
Accessibility
- Accessibility features: Accessible Hallway, Garage On Main, Main Floor Bedroom Bath, One Level, Utility Room On Main, Accessibility
Features
- Levels: One
- Stories: 1
- Patio & porch: Covered Patio
- Exterior features: Raised Beds, Yard
- Fencing: Fenced
- Has view: Yes
- View description: Trees/Woods
Lot
- Size: 4,791 sqft
- Features: Greenbelt, Level, Sprinkler, SqFt 3000 to 4999
Details
- Parcel number: R2209673
Construction
Type & style
- Home type: SingleFamily
- Architectural style: Craftsman
- Property subtype: Residential, Single Family Residence
Materials
- Cement Siding, Cultured Stone
- Foundation: Concrete Perimeter
- Roof: Composition
Condition
- Approximately
- New construction: No
- Year built: 2020
Utilities & green energy
- Gas: Gas
- Sewer: Public Sewer
- Water: Public
Community & neighborhood
Security
- Security features: Security System Owned
Location
- Region: Tigard
HOA & financial
HOA
- Has HOA: Yes
- HOA fee: $65 monthly
- Amenities included: Commons, Management
Other
Other facts
- Listing terms: Cash,Conventional,FHA,VA Loan
- Road surface type: Paved
Price history
| Date | Event | Price |
|---|---|---|
| 6/4/2025 | Sold | $665,000$450/sqft |
Source: | ||
| 5/6/2025 | Pending sale | $665,000$450/sqft |
Source: | ||
| 5/1/2025 | Listed for sale | $665,000+17.8%$450/sqft |
Source: | ||
| 10/9/2020 | Sold | $564,540+213.6%$382/sqft |
Source: | ||
| 1/13/1995 | Sold | $180,000$122/sqft |
Source: Public Record | ||
Public tax history
| Year | Property taxes | Tax assessment |
|---|---|---|
| 2025 | $6,333 +9.6% | $338,780 +3% |
| 2024 | $5,776 +2.8% | $328,920 +3% |
| 2023 | $5,621 +3% | $319,340 +3% |
Find assessor info on the county website
Neighborhood: 97224
Nearby schools
GreatSchools rating
- 5/10James Templeton Elementary SchoolGrades: PK-5Distance: 1.2 mi
- 5/10Twality Middle SchoolGrades: 6-8Distance: 1.3 mi
- 4/10Tigard High SchoolGrades: 9-12Distance: 1.3 mi
Schools provided by the listing agent
- Elementary: Templeton
- Middle: Twality
- High: Tigard
Source: RMLS (OR). This data may not be complete. We recommend contacting the local school district to confirm school assignments for this home.
Get a cash offer in 3 minutes
Find out how much your home could sell for in as little as 3 minutes with a no-obligation cash offer.
Estimated market value
$649,700
Get a cash offer in 3 minutes
Find out how much your home could sell for in as little as 3 minutes with a no-obligation cash offer.
Estimated market value
$649,700

