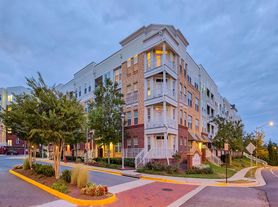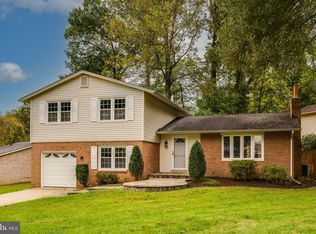SORRY NO PET/ SMOKER / Nestled in the desirable Fairfax Corner area and backing to peaceful wooded views, this beautifully maintained townhome offers comfort, style, and convenience. Recently updated with brand new flooring , the home also boasts a fully renovated kitchen featuring all-new cabinetry, elegant quartz countertops, and brand-new stainless steel appliances including a refrigerator, dishwasher, and built-in microwave. This 3-bedroom, 2.5-bath home also includes a lower-level rough-in for an additional half bath. The spacious open floor plan includes a light-filled living area with a cozy fireplace, an inviting dining space, and a large deck perfect for outdoor entertaining. Enjoy the added bonus of garage parking and a private backyard retreat. The generous primary suite features a walk-in closet and a private en-suite bath. Two additional bedrooms share a well-appointed hallway bath, providing comfortable accommodations for family, guests, or a home office. The fully finished lower level offers a recreation room, private laundry, and access to the outdoor space. Located within walking distance to shops, restaurants, and a 24-hour gym, and just minutes from major commuter routes including I-66, Routes 50/29/286, and Fairfax County Parkway. Credit Score must be higher than 720
Townhouse for rent
$3,300/mo
11438 Abner Ave, Fairfax, VA 22030
3beds
2,080sqft
Price may not include required fees and charges.
Townhouse
Available now
No pets
Central air, electric
-- Laundry
1 Attached garage space parking
Natural gas, central, fireplace
What's special
Cozy fireplacePrivate laundryRecreation roomBeautifully maintained townhomeElegant quartz countertopsInviting dining spacePrivate backyard retreat
- 50 days
- on Zillow |
- -- |
- -- |
Travel times
Looking to buy when your lease ends?
Consider a first-time homebuyer savings account designed to grow your down payment with up to a 6% match & 3.83% APY.
Facts & features
Interior
Bedrooms & bathrooms
- Bedrooms: 3
- Bathrooms: 4
- Full bathrooms: 2
- 1/2 bathrooms: 2
Heating
- Natural Gas, Central, Fireplace
Cooling
- Central Air, Electric
Features
- Walk In Closet
- Has basement: Yes
- Has fireplace: Yes
Interior area
- Total interior livable area: 2,080 sqft
Property
Parking
- Total spaces: 1
- Parking features: Attached, Covered
- Has attached garage: Yes
- Details: Contact manager
Features
- Exterior features: Contact manager
Details
- Parcel number: 0562120089
Construction
Type & style
- Home type: Townhouse
- Architectural style: Colonial
- Property subtype: Townhouse
Condition
- Year built: 1997
Building
Management
- Pets allowed: No
Community & HOA
Location
- Region: Fairfax
Financial & listing details
- Lease term: Contact For Details
Price history
| Date | Event | Price |
|---|---|---|
| 10/1/2025 | Price change | $3,300-2.9%$2/sqft |
Source: Bright MLS #VAFX2262044 | ||
| 8/16/2025 | Price change | $3,400+3%$2/sqft |
Source: Bright MLS #VAFX2262044 | ||
| 8/15/2025 | Listed for rent | $3,300+13.8%$2/sqft |
Source: Bright MLS #VAFX2262044 | ||
| 7/9/2025 | Sold | $695,000-0.7%$334/sqft |
Source: | ||
| 6/26/2025 | Pending sale | $699,999$337/sqft |
Source: | ||

