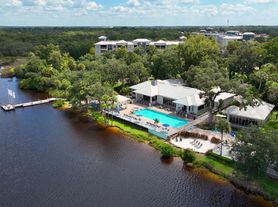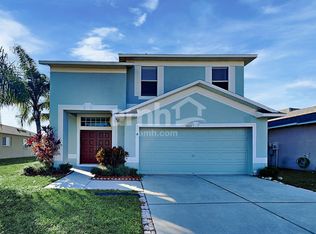This lovely 2 story home has so much to offer. Just under 2000 sq. ft this home brings 4 bedrooms and 2 1/2 baths with a fenced in yard if you desire to install a pool down the road. Floor plan offers, cathedral ceilings while still offering that quaint living space, breakfast area, kitchen island, 2 tone cabinets and 2 door pantry offering plenty of space for cooking. Kitchen opens to living room for a spacious feel of "your home". Owners suite upstairs provides ample space for the larger furniture pieces with a oversized walk in closet. Guest bedrooms are of ample space and welcoming room to roam for everyone. Home is close to entrance of community for ease of commutes. Just about 25-30 minute drive to Tampa International airport and 45 minutes to St. Petersburg beaches. Don't forget about Disney also a short drive to all the fun Florida has to offer.
House for rent
$2,300/mo
11438 Ivy Flower Loop, Riverview, FL 33578
4beds
1,945sqft
Price may not include required fees and charges.
Singlefamily
Available now
Dogs OK
Central air
In unit laundry
2 Attached garage spaces parking
Central
What's special
Kitchen islandFenced in yardCathedral ceilingsOversized walk in closet
- 6 days |
- -- |
- -- |
Travel times
Looking to buy when your lease ends?
Consider a first-time homebuyer savings account designed to grow your down payment with up to a 6% match & 3.83% APY.
Facts & features
Interior
Bedrooms & bathrooms
- Bedrooms: 4
- Bathrooms: 3
- Full bathrooms: 2
- 1/2 bathrooms: 1
Heating
- Central
Cooling
- Central Air
Appliances
- Included: Dishwasher, Dryer, Microwave, Range, Refrigerator, Washer
- Laundry: In Unit, Laundry Room
Features
- PrimaryBedroom Upstairs, Split Bedroom, Walk In Closet
- Flooring: Carpet
Interior area
- Total interior livable area: 1,945 sqft
Property
Parking
- Total spaces: 2
- Parking features: Attached, Covered
- Has attached garage: Yes
- Details: Contact manager
Features
- Stories: 2
- Exterior features: Blinds, Floor Covering: Ceramic, Flooring: Ceramic, Heating system: Central, In County, Laundry Room, Lot Features: In County, Sidewalk, PrimaryBedroom Upstairs, Sidewalk, Sliding Doors, Split Bedroom, University Property, Walk In Closet, Window Treatments
Details
- Parcel number: 203031624C00000000060U
Construction
Type & style
- Home type: SingleFamily
- Property subtype: SingleFamily
Condition
- Year built: 2004
Community & HOA
Location
- Region: Riverview
Financial & listing details
- Lease term: 12 Months
Price history
| Date | Event | Price |
|---|---|---|
| 10/7/2025 | Listed for rent | $2,300$1/sqft |
Source: Stellar MLS #TB8416378 | ||
| 9/23/2025 | Listing removed | $2,300$1/sqft |
Source: Stellar MLS #TB8416378 | ||
| 9/9/2025 | Price change | $2,300-4.2%$1/sqft |
Source: Stellar MLS #TB8416378 | ||
| 8/11/2025 | Listed for rent | $2,400+60.5%$1/sqft |
Source: Stellar MLS #TB8416378 | ||
| 8/11/2025 | Listing removed | $354,900$182/sqft |
Source: | ||

