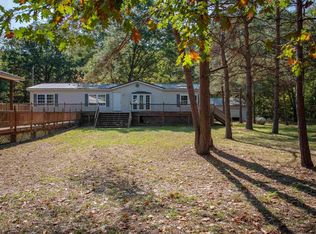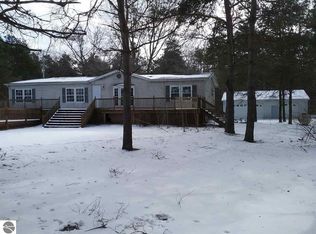Huge 2,800 sq ft home on 20 acres. This home features 5 bedrooms, 2.5 baths, six panel doors throughout, Anderson double hung windows, stainless steel appliances, covered porch, and large deck. Stocked pond and 32 x 48 heated shop with 12' ceilings.
This property is off market, which means it's not currently listed for sale or rent on Zillow. This may be different from what's available on other websites or public sources.

