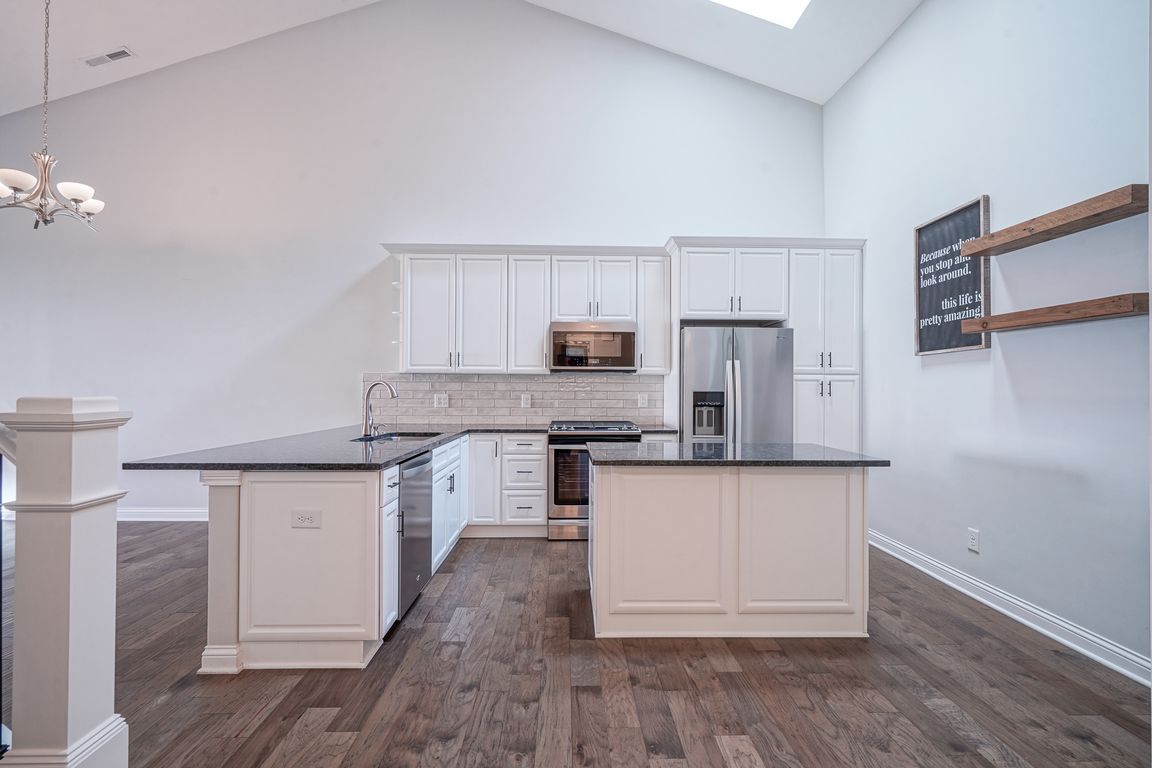
ActivePrice cut: $10K (9/4)
$335,000
2beds
1,780sqft
11438 Stones Ct UNIT 101, Fishers, IN 46037
2beds
1,780sqft
Residential, condominium
Built in 2018
2 Attached garage spaces
$188 price/sqft
$280 monthly HOA fee
What's special
Cozy gas fireplaceSpacious loftStylish skylightsWalk-in tile showerVaulted ceilingsGranite countertopsOpen-concept layout
Enjoy low-maintenance luxury living in this beautifully maintained 2-bedroom, 2-bath condo with a spacious loft in the heart of Fishers. The open-concept layout offers a seamless flow between the living, dining, and kitchen areas. The kitchen features granite countertops, a gas range, upgraded appliances, and stylish skylights. The living room boasts ...
- 58 days |
- 463 |
- 16 |
Likely to sell faster than
Source: MIBOR as distributed by MLS GRID,MLS#: 22055177
Travel times
Living Room
Kitchen
Primary Bedroom
Zillow last checked: 7 hours ago
Listing updated: September 06, 2025 at 03:57pm
Listing Provided by:
Lee Skiles 317-800-4950,
Trueblood Real Estate
Source: MIBOR as distributed by MLS GRID,MLS#: 22055177
Facts & features
Interior
Bedrooms & bathrooms
- Bedrooms: 2
- Bathrooms: 2
- Full bathrooms: 2
- Main level bathrooms: 2
- Main level bedrooms: 2
Primary bedroom
- Level: Main
- Area: 195 Square Feet
- Dimensions: 15 x 13
Bedroom 2
- Level: Main
- Area: 132 Square Feet
- Dimensions: 12 x 11
Dining room
- Level: Main
- Area: 192 Square Feet
- Dimensions: 16 x 12
Great room
- Level: Main
- Area: 182 Square Feet
- Dimensions: 14 x 13
Kitchen
- Level: Main
- Area: 273 Square Feet
- Dimensions: 21 x 13
Laundry
- Features: Tile-Ceramic
- Level: Main
- Area: 96 Square Feet
- Dimensions: 12 x 8
Loft
- Level: Upper
- Area: 180 Square Feet
- Dimensions: 15 x 12
Heating
- Forced Air, Natural Gas
Cooling
- Central Air
Appliances
- Included: Dishwasher, Dryer, Disposal, Gas Water Heater, Microwave, Gas Oven, Refrigerator, Washer, Water Heater, Water Softener Owned
- Laundry: Main Level
Features
- Attic Access, Double Vanity, Breakfast Bar, Cathedral Ceiling(s), Entrance Foyer, Ceiling Fan(s), High Speed Internet, Smart Thermostat, Walk-In Closet(s)
- Has basement: No
- Attic: Access Only
- Number of fireplaces: 1
- Fireplace features: Gas Log, Great Room
- Common walls with other units/homes: 2+ Common Walls
Interior area
- Total structure area: 1,780
- Total interior livable area: 1,780 sqft
Video & virtual tour
Property
Parking
- Total spaces: 2
- Parking features: Attached
- Attached garage spaces: 2
- Details: Garage Parking Other(Common Lot, Finished Garage, Garage Door Opener, Keyless Entry)
Accessibility
- Accessibility features: Accessible Entrance
Features
- Levels: One Leveland + Loft
- Stories: 1
- Entry location: Ground Level
- Patio & porch: Covered, Patio
- Exterior features: Sprinkler System
Lot
- Size: 3,049.2 Square Feet
- Features: Sidewalks, Street Lights, Trees-Small (Under 20 Ft)
Details
- Parcel number: 291506010007001006
- Horse amenities: None
Construction
Type & style
- Home type: Condo
- Architectural style: Traditional
- Property subtype: Residential, Condominium
- Attached to another structure: Yes
Materials
- Brick
- Foundation: Slab
Condition
- New construction: No
- Year built: 2018
Utilities & green energy
- Electric: 200+ Amp Service
- Water: Public
- Utilities for property: Electricity Connected, Sewer Connected, Water Connected
Community & HOA
Community
- Features: Low Maintenance Lifestyle, Sidewalks, Street Lights
- Subdivision: Highpoint Ridge
HOA
- Has HOA: Yes
- Amenities included: Insurance, Maintenance, Maintenance Grounds, Management, Snow Removal, Trash
- Services included: Sewer, Insurance, Irrigation, Lawncare, Maintenance Grounds, Maintenance Structure, Maintenance, Management, Snow Removal, Trash
- HOA fee: $280 monthly
- HOA phone: 317-541-0000
Location
- Region: Fishers
Financial & listing details
- Price per square foot: $188/sqft
- Tax assessed value: $291,400
- Annual tax amount: $3,340
- Date on market: 8/7/2025
- Electric utility on property: Yes