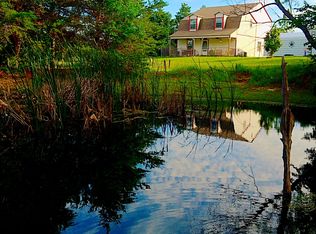Sold
Price Unknown
1144 Champ Ln, Springtown, TX 76082
1beds
960sqft
Single Family Residence
Built in ----
1.5 Acres Lot
$129,800 Zestimate®
$--/sqft
$1,103 Estimated rent
Home value
$129,800
$121,000 - $140,000
$1,103/mo
Zestimate® history
Loading...
Owner options
Explore your selling options
What's special
SELLER IS WILLING TO MAKE PROPERTY FHA or VA ELIGIBLE WITH PROPER PRICE INCREASE! This adorable home sits on a spacious 1.49 acre lot, offering incredible potential, plus the option to expand by purchasing the adjoining lot! (MLS 21001108 listed as TBD Champ Lane.) Giving you a total of 3 expansive acres to create your dream property. The home features an open floorplan, flow through master with a large utility room, a bonus room, covered front porch, fenced in area with walk through gates, a carport plus a large Conex storage unit. Located just minutes from the local community center, winery, and Springtown's Legends Museum! Let your imagination take flight and create an excellent rental property or a quiet place to call your own.
Zillow last checked: 8 hours ago
Listing updated: September 27, 2025 at 10:55am
Listed by:
Christina Touchette 0635927,
AmbitionX Real Estate 817-601-1630
Bought with:
Sue Laux
eXp Realty LLC
Source: NTREIS,MLS#: 20979506
Facts & features
Interior
Bedrooms & bathrooms
- Bedrooms: 1
- Bathrooms: 1
- Full bathrooms: 1
Primary bedroom
- Level: First
- Dimensions: 19 x 14
Bonus room
- Level: First
- Dimensions: 8 x 5
Other
- Level: First
- Dimensions: 11 x 5
Kitchen
- Features: Built-in Features, Ceiling Fan(s), Galley Kitchen
- Level: First
- Dimensions: 17 x 8
Living room
- Features: Ceiling Fan(s)
- Level: First
- Dimensions: 21 x 14
Utility room
- Level: First
- Dimensions: 5 x 5
Features
- High Speed Internet, Open Floorplan
- Has basement: No
- Has fireplace: No
Interior area
- Total interior livable area: 960 sqft
Property
Parking
- Total spaces: 1
- Parking features: Carport
- Carport spaces: 1
Features
- Levels: One
- Stories: 1
- Patio & porch: Covered
- Exterior features: Storage
- Pool features: None
- Fencing: Chain Link
Lot
- Size: 1.50 Acres
- Features: Acreage
Details
- Parcel number: R130247
Construction
Type & style
- Home type: SingleFamily
- Architectural style: Barndominium,Detached
- Property subtype: Single Family Residence
Materials
- Metal Siding
- Roof: Metal
Utilities & green energy
- Utilities for property: Electricity Connected
Community & neighborhood
Location
- Region: Springtown
- Subdivision: Bradshaw Addition
Other
Other facts
- Listing terms: Cash,Conventional,FHA,VA Loan
- Road surface type: Asphalt
Price history
| Date | Event | Price |
|---|---|---|
| 9/26/2025 | Sold | -- |
Source: NTREIS #20979506 Report a problem | ||
| 9/2/2025 | Pending sale | $154,900$161/sqft |
Source: NTREIS #20979506 Report a problem | ||
| 8/28/2025 | Contingent | $154,900$161/sqft |
Source: NTREIS #20979506 Report a problem | ||
| 7/17/2025 | Listed for sale | $154,900$161/sqft |
Source: NTREIS #20979506 Report a problem | ||
Public tax history
Tax history is unavailable.
Neighborhood: 76082
Nearby schools
GreatSchools rating
- 3/10Springtown Intermediate SchoolGrades: 5-6Distance: 2.3 mi
- 4/10Springtown Middle SchoolGrades: 7-8Distance: 2.4 mi
- 5/10Springtown High SchoolGrades: 9-12Distance: 1.3 mi
Schools provided by the listing agent
- Middle: Springtown
- High: Springtown
- District: Springtown ISD
Source: NTREIS. This data may not be complete. We recommend contacting the local school district to confirm school assignments for this home.
Get a cash offer in 3 minutes
Find out how much your home could sell for in as little as 3 minutes with a no-obligation cash offer.
Estimated market value$129,800
Get a cash offer in 3 minutes
Find out how much your home could sell for in as little as 3 minutes with a no-obligation cash offer.
Estimated market value
$129,800
