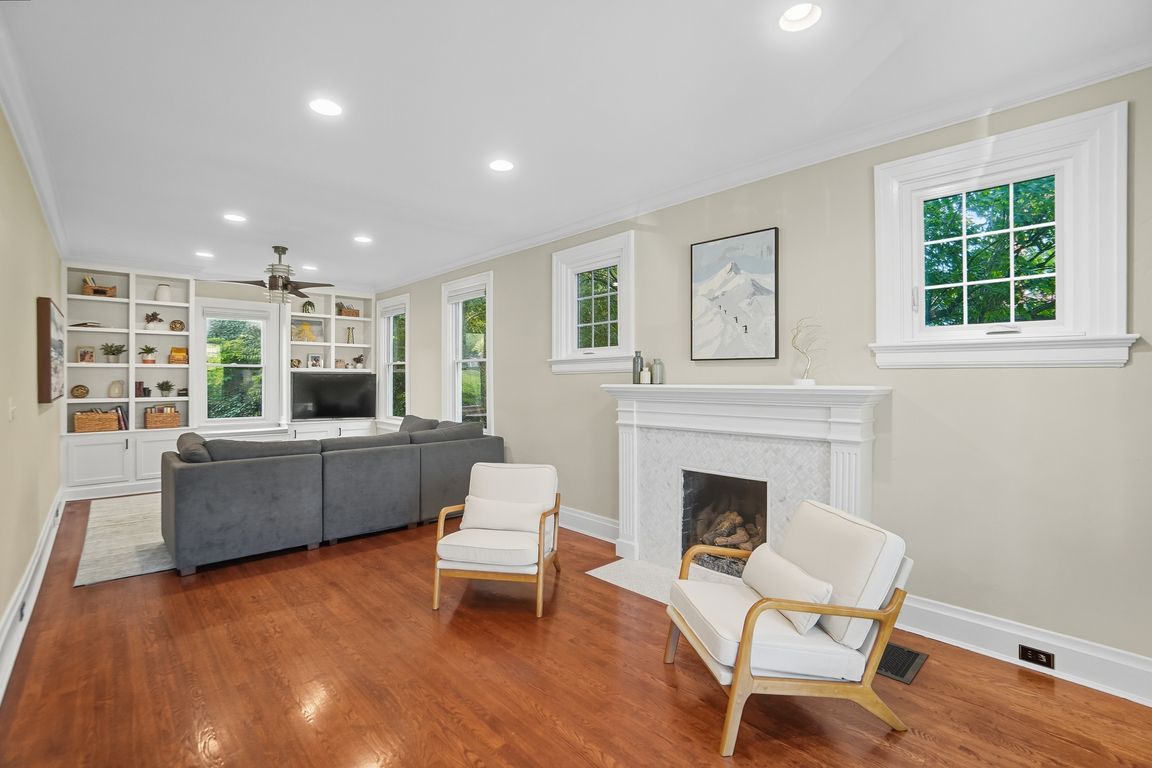Open: Sun 12pm-1pm

For sale
$725,000
3beds
2,542sqft
1144 Halpin Ave, Cincinnati, OH 45208
3beds
2,542sqft
Single family residence
Built in 1918
6,969 sqft
2 Garage spaces
$285 price/sqft
What's special
Spacious primary ensuiteLovely hardwood floorsNew fixturesRaised double vanityLarge fenced backyardNewly renovated kitchenNew patio area
Beautiful living in Mt Lookout featuring fantastic updates including newly renovated kitchen, new custom built ins, new fixtures, new windows, new patio area, updated mechanics & more. Lovely hardwood floors, 1st floor laundry room with new tile floor. Kitchen and laundry offer walkout to the updated paver patio. Over 2900 square ...
- 1 day |
- 575 |
- 30 |
Source: Cincy MLS,MLS#: 1855458 Originating MLS: Cincinnati Area Multiple Listing Service
Originating MLS: Cincinnati Area Multiple Listing Service
Travel times
Living Room
Kitchen
Primary Bedroom
Zillow last checked: 7 hours ago
Listing updated: 23 hours ago
Listed by:
Heather R. Herr 513-708-7770,
Private Real Estate Collection 513-708-7770
Source: Cincy MLS,MLS#: 1855458 Originating MLS: Cincinnati Area Multiple Listing Service
Originating MLS: Cincinnati Area Multiple Listing Service

Facts & features
Interior
Bedrooms & bathrooms
- Bedrooms: 3
- Bathrooms: 3
- Full bathrooms: 2
- 1/2 bathrooms: 1
Primary bedroom
- Features: Bath Adjoins, Walk-In Closet(s), Wall-to-Wall Carpet
- Level: Second
- Area: 150
- Dimensions: 15 x 10
Bedroom 2
- Level: Second
- Area: 132
- Dimensions: 12 x 11
Bedroom 3
- Level: Second
- Area: 132
- Dimensions: 12 x 11
Bedroom 4
- Area: 0
- Dimensions: 0 x 0
Bedroom 5
- Area: 0
- Dimensions: 0 x 0
Primary bathroom
- Features: Tile Floor, Tub w/Shower, Jetted Tub
Bathroom 1
- Features: Full
- Level: Second
Bathroom 2
- Features: Partial
- Level: First
Dining room
- Features: French Doors, Chandelier, Wood Floor
- Level: First
- Area: 165
- Dimensions: 15 x 11
Family room
- Features: Wall-to-Wall Carpet
- Area: 442
- Dimensions: 17 x 26
Kitchen
- Features: Eat-in Kitchen, Walkout, Wood Cabinets, Wood Floor, Marble/Granite/Slate
- Area: 140
- Dimensions: 14 x 10
Living room
- Features: Walkout, Fireplace, Window Treatment, Wood Floor
- Area: 308
- Dimensions: 28 x 11
Office
- Level: First
- Area: 88
- Dimensions: 11 x 8
Heating
- Gas
Cooling
- Central Air
Appliances
- Included: Dishwasher, Electric Cooktop, Microwave, Refrigerator, Gas Water Heater
- Laundry: Laundry Chute
Features
- Crown Molding, Ceiling Fan(s), Recessed Lighting
- Doors: French Doors
- Windows: Storm Window(s), Wood Frames
- Basement: Full,Concrete
- Fireplace features: Living Room
Interior area
- Total structure area: 2,542
- Total interior livable area: 2,542 sqft
Video & virtual tour
Property
Parking
- Total spaces: 2
- Parking features: Off Street, On Street
- Garage spaces: 2
- Has uncovered spaces: Yes
Features
- Stories: 3
- Patio & porch: Patio, Porch
Lot
- Size: 6,969.6 Square Feet
- Dimensions: .16 acres
- Features: Less than .5 Acre
Details
- Parcel number: 0440006002600
- Zoning description: Residential
Construction
Type & style
- Home type: SingleFamily
- Architectural style: Traditional
- Property subtype: Single Family Residence
Materials
- Wood Siding, Other
- Foundation: Concrete Perimeter
- Roof: Shingle
Condition
- New construction: No
- Year built: 1918
Utilities & green energy
- Gas: Natural
- Sewer: Public Sewer
- Water: Public
- Utilities for property: Cable Connected
Community & HOA
Community
- Security: Smoke Alarm
HOA
- Has HOA: No
Location
- Region: Cincinnati
Financial & listing details
- Price per square foot: $285/sqft
- Tax assessed value: $492,420
- Annual tax amount: $10,324
- Date on market: 10/10/2025
- Listing terms: No Special Financing