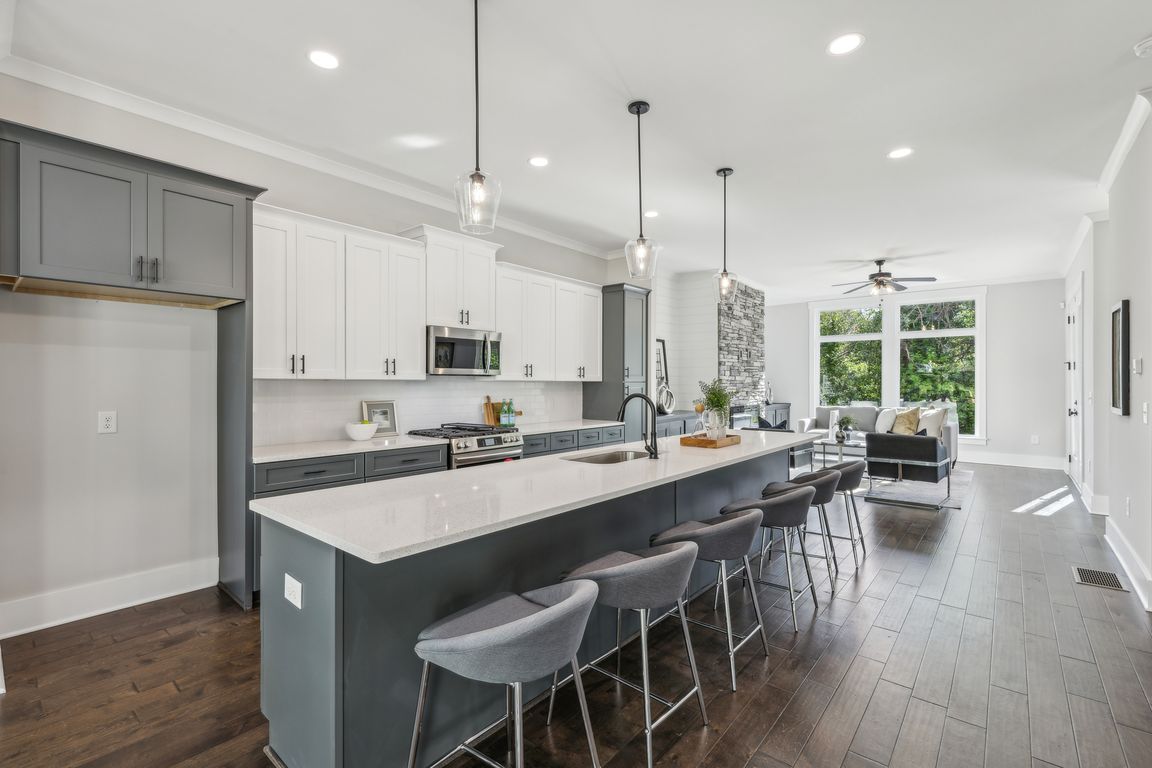
ActivePrice cut: $19K (10/2)
$730,000
3beds
2,179sqft
1144 Hubbard St SW, Atlanta, GA 30310
3beds
2,179sqft
Single family residence
Built in 2025
5,575 sqft
2 Attached garage spaces
$335 price/sqft
What's special
High-end electric fireplaceUnfinished basementFully fenced backyardPrivate balconySpacious primary suiteOversized islandFloor-to-ceiling windows
Major price improvement: now $749,000 each (was $790,000)-$41,000 savings per home. Discover two adjacent, brand-new contemporary homes at 1140 & 1144 Hubbard St, Atlanta, GA 30310 in the Pittsburgh neighborhood. Each residence blends modern design with everyday convenience: a drive-under 2-car garage with direct entry, an unfinished basement ready for a ...
- 181 days |
- 230 |
- 16 |
Source: GAMLS,MLS#: 10498319
Travel times
Kitchen
Living Room
Primary Bedroom
Zillow last checked: 7 hours ago
Listing updated: October 04, 2025 at 10:06pm
Listed by:
Emiko Yang 404-423-6558,
BHHS Georgia Properties
Source: GAMLS,MLS#: 10498319
Facts & features
Interior
Bedrooms & bathrooms
- Bedrooms: 3
- Bathrooms: 3
- Full bathrooms: 2
- 1/2 bathrooms: 1
Rooms
- Room types: Bonus Room, Family Room, Laundry, Office
Dining room
- Features: Seats 12+, Separate Room
Kitchen
- Features: Kitchen Island, Pantry, Solid Surface Counters
Heating
- Central, Forced Air, Natural Gas, Zoned
Cooling
- Ceiling Fan(s), Central Air, Zoned, Electric
Appliances
- Included: Dishwasher, Disposal, Microwave, Oven/Range (Combo), Stainless Steel Appliance(s), Tankless Water Heater
- Laundry: Other
Features
- High Ceilings, Separate Shower, Soaking Tub, Tile Bath, Walk-In Closet(s)
- Flooring: Carpet, Other, Tile
- Basement: Bath/Stubbed,Interior Entry,Unfinished
- Number of fireplaces: 1
- Fireplace features: Family Room, Other
- Common walls with other units/homes: No Common Walls
Interior area
- Total structure area: 2,179
- Total interior livable area: 2,179 sqft
- Finished area above ground: 2,179
- Finished area below ground: 0
Video & virtual tour
Property
Parking
- Total spaces: 2
- Parking features: Attached, Garage, Garage Door Opener
- Has attached garage: Yes
Features
- Levels: Two
- Stories: 2
- Patio & porch: Patio, Porch
- Fencing: Back Yard,Fenced,Privacy,Front Yard
- Has view: Yes
- View description: City
- Body of water: None
Lot
- Size: 5,575.68 Square Feet
- Features: Level
- Residential vegetation: Cleared
Details
- Parcel number: 14 008700082286
Construction
Type & style
- Home type: SingleFamily
- Architectural style: Contemporary
- Property subtype: Single Family Residence
Materials
- Other
- Roof: Composition
Condition
- New Construction
- New construction: Yes
- Year built: 2025
Utilities & green energy
- Sewer: Public Sewer
- Water: Public
- Utilities for property: Electricity Available, Natural Gas Available, Sewer Connected, Water Available
Community & HOA
Community
- Features: Park, Sidewalks, Street Lights
- Security: Carbon Monoxide Detector(s), Security System, Smoke Detector(s)
- Subdivision: PITTSBURGH
HOA
- Has HOA: No
- Services included: None
Location
- Region: Atlanta
Financial & listing details
- Price per square foot: $335/sqft
- Tax assessed value: $100,800
- Annual tax amount: $1,651
- Date on market: 4/11/2025
- Listing agreement: Exclusive Right To Sell
- Listing terms: Cash,Conventional,FHA
- Electric utility on property: Yes