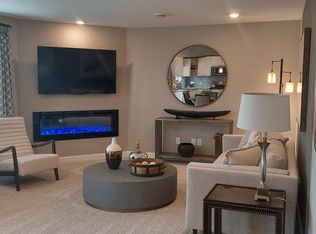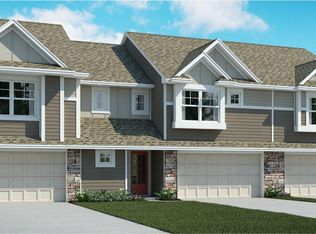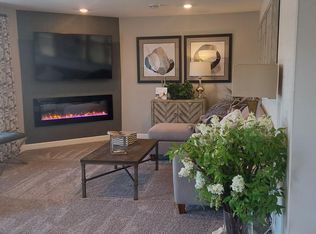Closed
$393,000
1144 Middlefield Rd, Hamel, MN 55340
3beds
1,804sqft
Townhouse Side x Side
Built in 2022
1,742.4 Square Feet Lot
$398,800 Zestimate®
$218/sqft
$2,576 Estimated rent
Home value
$398,800
$367,000 - $435,000
$2,576/mo
Zestimate® history
Loading...
Owner options
Explore your selling options
What's special
Why build when you can buy two-years new, 3 bedroom town home in Wayzata school district? From the moment you step inside, you will appreciate the spacious foyer equipped with a coat closet and a powder room tucked in the corner. As you proceed down the oversized foyer you will notice an open concept floor plan. The kitchen gleams with stainless appliances and quartz countertops. The eating area is large enough to comfortably host a dinner party for any occasion. The electric fireplace in the living room provides just the right ambiance on a cool evening. Upstairs you will find a spacious loft that can be used as a cozy family room, an office or a playroom for the kids. The primary bedroom boasts an oversized walk-in closet and luxury bathroom. Everything is exceptionally clean and well maintained. This is your opportunity to acquire a newly built town home without going through the wait and hassle of building from scratch. Hurry, won't last long!
Zillow last checked: 8 hours ago
Listing updated: August 17, 2025 at 09:24am
Listed by:
Kerby & Cristina Real Estate Experts 612-268-1637,
RE/MAX Results,
David Thomas Lee 763-923-4525
Bought with:
Rowdheer R Kapidi
Bridge Realty, LLC
Source: NorthstarMLS as distributed by MLS GRID,MLS#: 6745535
Facts & features
Interior
Bedrooms & bathrooms
- Bedrooms: 3
- Bathrooms: 3
- Full bathrooms: 2
- 1/2 bathrooms: 1
Bedroom 1
- Level: Upper
- Area: 168 Square Feet
- Dimensions: 12x14
Bedroom 2
- Level: Upper
- Area: 144 Square Feet
- Dimensions: 12x12
Bedroom 3
- Level: Upper
- Area: 143 Square Feet
- Dimensions: 13x11
Dining room
- Level: Main
- Area: 120 Square Feet
- Dimensions: 8x15
Kitchen
- Level: Main
- Area: 140 Square Feet
- Dimensions: 10x14
Living room
- Level: Main
- Area: 182 Square Feet
- Dimensions: 13x14
Loft
- Level: Upper
- Area: 156 Square Feet
- Dimensions: 13x12
Heating
- Forced Air
Cooling
- Central Air
Appliances
- Included: Dishwasher, Disposal, Dryer, Refrigerator, Washer, Water Softener Owned
Features
- Basement: Other
- Number of fireplaces: 1
- Fireplace features: Electric
Interior area
- Total structure area: 1,804
- Total interior livable area: 1,804 sqft
- Finished area above ground: 1,804
- Finished area below ground: 0
Property
Parking
- Total spaces: 2
- Parking features: Attached
- Attached garage spaces: 2
Accessibility
- Accessibility features: None
Features
- Levels: Two
- Stories: 2
- Patio & porch: Patio
- Pool features: None
Lot
- Size: 1,742 sqft
- Features: Wooded
Details
- Foundation area: 727
- Parcel number: 0211823430141
- Zoning description: Residential-Single Family
Construction
Type & style
- Home type: Townhouse
- Property subtype: Townhouse Side x Side
- Attached to another structure: Yes
Materials
- Vinyl Siding
- Roof: Age 8 Years or Less
Condition
- Age of Property: 3
- New construction: No
- Year built: 2022
Utilities & green energy
- Electric: 200+ Amp Service
- Gas: Natural Gas
- Sewer: City Sewer/Connected
- Water: City Water/Connected
Community & neighborhood
Location
- Region: Hamel
- Subdivision: Meadowview Commons 2nd Add
HOA & financial
HOA
- Has HOA: Yes
- HOA fee: $278 monthly
- Services included: Maintenance Structure, Hazard Insurance, Lawn Care, Trash, Snow Removal
- Association name: Associa
- Association phone: 763-225-6400
Price history
| Date | Event | Price |
|---|---|---|
| 10/21/2025 | Listing removed | $2,375$1/sqft |
Source: Zillow Rentals Report a problem | ||
| 10/7/2025 | Price change | $2,375-3.1%$1/sqft |
Source: Zillow Rentals Report a problem | ||
| 9/29/2025 | Price change | $2,450-3%$1/sqft |
Source: Zillow Rentals Report a problem | ||
| 9/27/2025 | Price change | $2,525-1.9%$1/sqft |
Source: Zillow Rentals Report a problem | ||
| 9/23/2025 | Price change | $2,575-2.8%$1/sqft |
Source: Zillow Rentals Report a problem | ||
Public tax history
| Year | Property taxes | Tax assessment |
|---|---|---|
| 2025 | $4,143 +46.1% | $382,000 -5% |
| 2024 | $2,835 +396.2% | $402,000 +44% |
| 2023 | $571 | $279,100 |
Find assessor info on the county website
Neighborhood: 55340
Nearby schools
GreatSchools rating
- 8/10Greenwood Elementary SchoolGrades: K-5Distance: 2.9 mi
- 8/10Wayzata West Middle SchoolGrades: 6-8Distance: 5.5 mi
- 10/10Wayzata High SchoolGrades: 9-12Distance: 2.1 mi
Get a cash offer in 3 minutes
Find out how much your home could sell for in as little as 3 minutes with a no-obligation cash offer.
Estimated market value$398,800
Get a cash offer in 3 minutes
Find out how much your home could sell for in as little as 3 minutes with a no-obligation cash offer.
Estimated market value
$398,800


