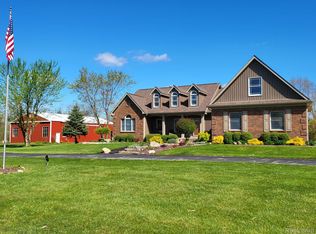Sold for $590,000
$590,000
1144 N Cummings Rd, Davison, MI 48423
3beds
2,161sqft
Single Family Residence
Built in 2004
29.51 Acres Lot
$598,100 Zestimate®
$273/sqft
$2,816 Estimated rent
Home value
$598,100
$538,000 - $664,000
$2,816/mo
Zestimate® history
Loading...
Owner options
Explore your selling options
What's special
The home you've been looking for has finally arrived. This beauty was built in 2004 and checks off all the boxes. There are too many to list but some of the features are three large first floor bedrooms, two full and one half renovated bathrooms with jacuzzi tub, first floor remodeled laundry room, enormous living room overlooking a composite deck with privacy at its finest, cathedral ceiling, huge basement that is ready to be fully finished with two bedrooms and closets that are already set up for you. Also, downstairs is a bar for entertaining, forced air furnace a wood burning furnace and a wood storage room!! Some of the updates in the past five years or less are roof, insulated siding, windows, gutters, garage doors, exterior doors, exterior fixtures, kitchen appliances, tankless water heater and tons more!! Not only are there many more items to mention, but we also can't leave out the two-car attached garage, extra barn with heat and power for the toys, shed, pool and storage that seems to be endless. This amazing home is just minutes from everything that downtown Davison has to offer and sits on just under 30 acres of every hunter's dream including a few perfectly placed blinds. Why go on vacation when you can just go to your backyard to enjoy the peace and quiet of your own sunsets, wildlife, campfires and everything else you can dream of. Call today to set your private viewing.
Zillow last checked: 8 hours ago
Listing updated: November 12, 2025 at 02:48pm
Listed by:
Jonny P Mydock 989-262-4078,
REMAX Prime Properties
Bought with:
Ryan Lovik, 6501413627
The Brokerage Real Estate Enthusiasts
Source: MiRealSource,MLS#: 50191805 Originating MLS: East Central Association of REALTORS
Originating MLS: East Central Association of REALTORS
Facts & features
Interior
Bedrooms & bathrooms
- Bedrooms: 3
- Bathrooms: 3
- Full bathrooms: 2
- 1/2 bathrooms: 1
Primary bedroom
- Level: First
Bedroom 1
- Features: Carpet
- Level: Entry
- Area: 225
- Dimensions: 15 x 15
Bedroom 2
- Features: Carpet
- Level: Entry
- Area: 210
- Dimensions: 15 x 14
Bedroom 3
- Features: Carpet
- Level: Entry
- Area: 169
- Dimensions: 13 x 13
Bathroom 1
- Features: Tile
- Level: Entry
- Area: 80
- Dimensions: 10 x 8
Bathroom 2
- Features: Tile
- Level: Entry
- Area: 50
- Dimensions: 10 x 5
Dining room
- Features: Vinyl
- Level: Entry
- Area: 112
- Dimensions: 14 x 8
Kitchen
- Features: Vinyl
- Level: Entry
- Area: 210
- Dimensions: 15 x 14
Living room
- Features: Carpet
- Level: Entry
- Area: 460
- Dimensions: 23 x 20
Heating
- Forced Air, Other, Natural Gas
Cooling
- Ceiling Fan(s), Central Air
Appliances
- Included: Dishwasher, Dryer, Microwave, Range/Oven, Refrigerator, Washer, Water Softener Owned, Gas Water Heater
- Laundry: First Floor Laundry, Laundry Room, Entry
Features
- Cathedral/Vaulted Ceiling, Sump Pump, Pantry
- Flooring: Vinyl, Carpet
- Basement: Partially Finished,Concrete
- Has fireplace: No
Interior area
- Total structure area: 4,322
- Total interior livable area: 2,161 sqft
- Finished area above ground: 2,161
- Finished area below ground: 0
Property
Parking
- Total spaces: 2
- Parking features: Garage, Attached, Detached, Electric in Garage, Garage Door Opener, Garage Faces Side
- Attached garage spaces: 2
Features
- Levels: One
- Stories: 1
- Patio & porch: Deck, Patio, Porch
- Has private pool: Yes
- Pool features: Above Ground
- Frontage type: Road
- Frontage length: 599
Lot
- Size: 29.51 Acres
- Dimensions: 599 x 2124 x 599 x 2097
- Features: Cleared, Easement
Details
- Additional structures: Pole Barn, Shed(s)
- Parcel number: 0511400011
- Zoning description: Residential
- Special conditions: Private
Construction
Type & style
- Home type: SingleFamily
- Architectural style: Ranch
- Property subtype: Single Family Residence
Materials
- Vinyl Siding
- Foundation: Basement, Concrete Perimeter
Condition
- New construction: No
- Year built: 2004
Utilities & green energy
- Sewer: Septic Tank
- Water: Private Well
Community & neighborhood
Location
- Region: Davison
- Subdivision: 00
Other
Other facts
- Listing agreement: Exclusive Right To Sell
- Listing terms: Cash,Conventional,FHA,VA Loan
- Road surface type: Gravel
Price history
| Date | Event | Price |
|---|---|---|
| 11/12/2025 | Sold | $590,000+1%$273/sqft |
Source: | ||
| 10/21/2025 | Pending sale | $584,000$270/sqft |
Source: | ||
| 10/17/2025 | Listed for sale | $584,000+116.3%$270/sqft |
Source: | ||
| 10/10/2014 | Sold | $270,000-6.9%$125/sqft |
Source: | ||
| 7/23/2014 | Price change | $290,000-6.1%$134/sqft |
Source: RE/MAX Select #30035243 Report a problem | ||
Public tax history
| Year | Property taxes | Tax assessment |
|---|---|---|
| 2024 | $6,897 | $250,500 +12.3% |
| 2023 | -- | $223,100 +11.7% |
| 2022 | -- | $199,800 +6.8% |
Find assessor info on the county website
Neighborhood: 48423
Nearby schools
GreatSchools rating
- NAThomson Elementary SchoolGrades: PK-KDistance: 1.3 mi
- 6/10Davison Middle SchoolGrades: 7-8Distance: 2.1 mi
- 9/10Davison High SchoolGrades: 9-12Distance: 0.9 mi
Schools provided by the listing agent
- District: Davison Community Schools
Source: MiRealSource. This data may not be complete. We recommend contacting the local school district to confirm school assignments for this home.

Get pre-qualified for a loan
At Zillow Home Loans, we can pre-qualify you in as little as 5 minutes with no impact to your credit score.An equal housing lender. NMLS #10287.
